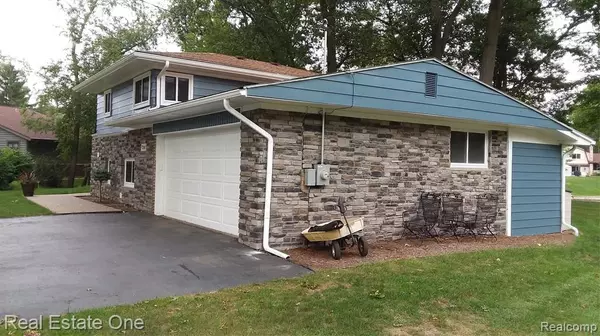For more information regarding the value of a property, please contact us for a free consultation.
7241 ELLINGROVE Drive White Lake, MI 48383 3037
Want to know what your home might be worth? Contact us for a FREE valuation!

Our team is ready to help you sell your home for the highest possible price ASAP
Key Details
Sold Price $360,000
Property Type Single Family Home
Sub Type Single Family
Listing Status Sold
Purchase Type For Sale
Square Footage 1,838 sqft
Price per Sqft $195
Subdivision Lakewood Village No 7
MLS Listing ID 40100872
Sold Date 10/29/20
Style Quad-Level
Bedrooms 3
Full Baths 3
Abv Grd Liv Area 1,838
Year Built 1958
Annual Tax Amount $4,815
Lot Size 0.750 Acres
Acres 0.75
Lot Dimensions 60X318X196X339
Property Description
A rare gem - Lake Neva beauty! This home has been lovingly renovated while preserving it's original charm. Updates include new kitchen, new flooring, renovated bathrooms, new lighting and fans, new windows, reverse osmosis water filtering system, paving stone walkways and patio. Nearly 200 feet of lake frontage with private beach plus TWO docks on your own slice of paradise. Mature trees provide privacy without obstructing views of the no public access waterfront home. Enjoy panoramic views from the picture window in the kitchen/great room or relax on the maintenance free Trex deck overlooking the canal. The possibilities are endless for further updates - don't miss the opportunity to make this your home!
Location
State MI
County Oakland
Area White Lake Twp (63121)
Rooms
Basement Unfinished
Interior
Interior Features Cable/Internet Avail., DSL Available
Hot Water Gas
Heating Forced Air
Cooling Ceiling Fan(s), Central A/C
Fireplaces Type FamRoom Fireplace, LivRoom Fireplace, Natural Fireplace
Appliance Microwave, Range/Oven, Refrigerator
Exterior
Garage Attached Garage, Basement Access, Electric in Garage, Gar Door Opener
Garage Spaces 2.0
Waterfront Yes
Garage Yes
Building
Story Quad-Level
Foundation Basement, Piller/Post/Pier
Water Private Well
Architectural Style Split Level
Structure Type Vinyl Siding,Cinder Block
Schools
School District Huron Valley Schools
Others
Ownership Private
Energy Description Natural Gas
Acceptable Financing Conventional
Listing Terms Conventional
Financing Cash,Conventional
Read Less

Provided through IDX via MiRealSource. Courtesy of MiRealSource Shareholder. Copyright MiRealSource.
Bought with Real Estate One-Rochester
GET MORE INFORMATION





