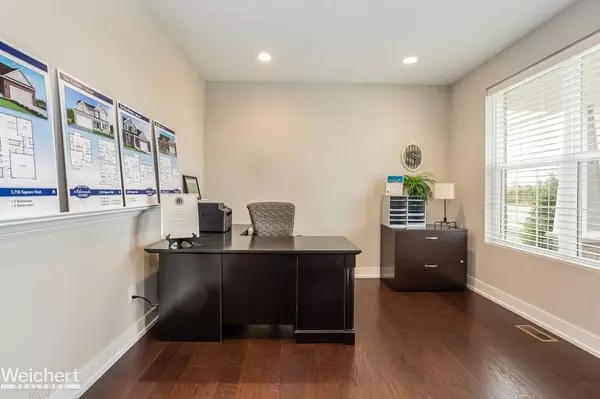For more information regarding the value of a property, please contact us for a free consultation.
71576 Sarah Dr Bruce, MI 48065
Want to know what your home might be worth? Contact us for a FREE valuation!

Our team is ready to help you sell your home for the highest possible price ASAP
Key Details
Sold Price $421,740
Property Type Single Family Home
Sub Type Single Family
Listing Status Sold
Purchase Type For Sale
Square Footage 2,650 sqft
Price per Sqft $159
Subdivision Clover Field Village
MLS Listing ID 50023196
Sold Date 07/20/21
Style 2 Story
Bedrooms 3
Full Baths 2
Half Baths 1
Abv Grd Liv Area 2,650
Year Built 2020
Lot Size 0.270 Acres
Acres 0.27
Lot Dimensions 67x183x68x174
Property Description
Welcome to Silverado Homes award winning Linden Colonial! This is the perfect floor plan for families and entertaining. This 3 bedroom 2 1/2 bath home has a huge loft with a wall of windows, a storage area off of the upstairs laundry room. Large mudroom area with bench and walk in closet, 9 ft. first floor ceilings, family room with an 11 ft. stepped ceiling and gas fireplace with ledger stone surround! Spacious gourmet kitchen with a 9 ft. island, granite counter tops, command center, walk in pantry, premium maple cabinetry with soft-close doors, and stainless Whirlpool appliances. Ceramic tile bathrooms w/Kohler fixtures, prem. lighting package, designer trim package w/ upgraded oil rubbed bronze door hardware, basement w/egress window, 96% High Efficiency Furnace, A/C, 50-Gallon Energy Efficient Hot Water Heater and much more! Photos are of a prior built home. New construction to be built.
Location
State MI
County Macomb
Area Bruce Twp (50001)
Rooms
Basement Egress/Daylight Windows, Poured, Sump Pump
Dining Room Breakfast Nook/Room, Pantry
Kitchen Breakfast Nook/Room, Pantry
Interior
Interior Features 9 ft + Ceilings, Sump Pump
Hot Water Gas
Heating Forced Air
Cooling Central A/C
Fireplaces Type FamRoom Fireplace, Gas Fireplace
Appliance Dishwasher, Disposal, Microwave, Range/Oven, Refrigerator
Exterior
Parking Features Attached Garage
Garage Spaces 2.5
Garage Yes
Building
Story 2 Story
Foundation Basement
Water Public Water
Architectural Style Colonial
Structure Type Brick,Vinyl Siding
Schools
School District Romeo Community Schools
Others
Ownership Private
SqFt Source Estimated
Energy Description Natural Gas
Acceptable Financing Conventional
Listing Terms Conventional
Financing Cash,Conventional
Read Less

Provided through IDX via MiRealSource. Courtesy of MiRealSource Shareholder. Copyright MiRealSource.
Bought with Weichert Realtors Excel
GET MORE INFORMATION





