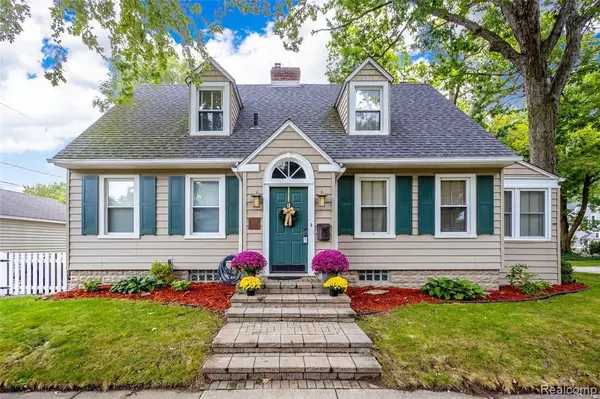For more information regarding the value of a property, please contact us for a free consultation.
1103 E 5TH Street Royal Oak, MI 48067 2901
Want to know what your home might be worth? Contact us for a FREE valuation!

Our team is ready to help you sell your home for the highest possible price ASAP
Key Details
Sold Price $360,000
Property Type Single Family Home
Sub Type Single Family
Listing Status Sold
Purchase Type For Sale
Square Footage 1,632 sqft
Price per Sqft $220
Subdivision Fourth Avenue Sub
MLS Listing ID 40101096
Sold Date 11/10/20
Style 2 Story
Bedrooms 4
Full Baths 2
Half Baths 1
Abv Grd Liv Area 1,632
Year Built 1924
Annual Tax Amount $3,240
Lot Size 4,791 Sqft
Acres 0.11
Lot Dimensions 45.00X105.00
Property Description
Showings for Back-Up Offers Only. Want a short walk to downtown Royal Oak? This stunning updated 1920s home has 4 bedrooms, 2.5 baths, and is SO CLOSE to the dog park, award-winning restaurants, breweries, entertainment, & the arts. Walk in the front door to immediately be wrapped in warmth, with the natural fireplace & beautiful hardwood floors. Stretch out in the spacious living room or meander over to the family room/flex space, where the wall of windows invites you to sit back & relax. Perfect for entertaining, the dining room and gorgeous kitchen are open, with granite counters, included stainless steel appliances, glass front cabinets, & subway tile backsplash. The first floor is rounded out with 2 bedrooms and a full bath. Make your way upstairs to the master bedroom and 4th bedroom, with new carpet and a modern full bathroom. The basement has a half bath, laundry, and plenty of storage. Don't forget to check out the backyard, with patio and 2 car garage! Welcome home!
Location
State MI
County Oakland
Area Royal Oak (63251)
Rooms
Basement Unfinished
Interior
Interior Features Cable/Internet Avail., DSL Available
Hot Water Gas
Heating Forced Air
Cooling Ceiling Fan(s), Central A/C
Fireplaces Type LivRoom Fireplace, Natural Fireplace
Appliance Disposal, Dryer, Microwave, Range/Oven, Refrigerator, Washer
Exterior
Garage Detached Garage, Electric in Garage, Gar Door Opener
Garage Spaces 2.0
Waterfront No
Garage Yes
Building
Story 2 Story
Foundation Basement
Architectural Style Cape Cod
Structure Type Vinyl Siding
Schools
School District Royal Oak Neighborhood Schools
Others
Ownership Private
Energy Description Natural Gas
Acceptable Financing Conventional
Listing Terms Conventional
Financing Cash,Conventional,FHA
Read Less

Provided through IDX via MiRealSource. Courtesy of MiRealSource Shareholder. Copyright MiRealSource.
Bought with Real Estate One-WB/FH
GET MORE INFORMATION





