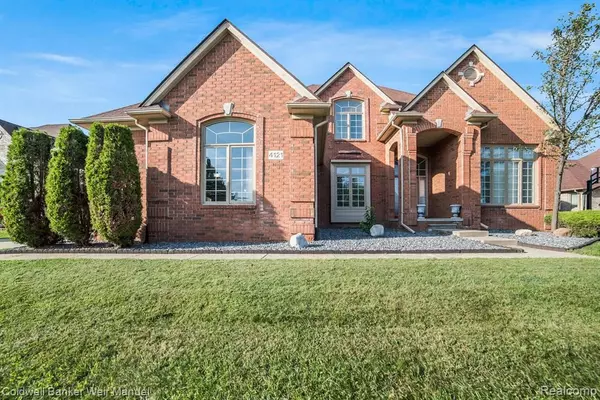For more information regarding the value of a property, please contact us for a free consultation.
4121 Clear Spring Shelby Twp, MI 48316 4028
Want to know what your home might be worth? Contact us for a FREE valuation!

Our team is ready to help you sell your home for the highest possible price ASAP
Key Details
Sold Price $655,000
Property Type Single Family Home
Sub Type Single Family
Listing Status Sold
Purchase Type For Sale
Square Footage 3,569 sqft
Price per Sqft $183
Subdivision Spring Lake # 02
MLS Listing ID 40102143
Sold Date 12/07/20
Style 2 Story
Bedrooms 4
Full Baths 3
Half Baths 1
Abv Grd Liv Area 3,569
Year Built 2001
Annual Tax Amount $6,704
Lot Size 0.300 Acres
Acres 0.3
Lot Dimensions 94 x 140 x 93 x 139
Property Description
Anyone entering home must wear a mask and be accompanied by a licensed agent at all times, no exceptions. Please remove shoes upon entry. Spectacular waterfront home with an excellent cul-de-sac location! Open floor plan with 2 story great room, gas fireplace & wall of windows overlooking lake. 4 bedrooms, 3.5 baths, library, 1st floor laundry, butlers pantry, walkout basement, 3.5 car attached garage. Huge kitchen with island, breakfast nook featuring octagonal ceiling & cozy hearth room with wet bar. 1st floor master suite with vaulted ceiling, dual closets & private bath. One bedroom on 2nd floor has private bath, other bedrooms share dual bath. Bonus room on 2nd floor could be 5th bedroom or second library/office. New roof in 2015, new central air in 2018. Composite deck. Well maintained & move-in condition!
Location
State MI
County Macomb
Area Shelby Twp (50007)
Rooms
Basement Walk Out, Unfinished
Interior
Interior Features Cable/Internet Avail.
Hot Water Gas
Heating Forced Air
Cooling Central A/C
Fireplaces Type Gas Fireplace, Grt Rm Fireplace
Appliance Dishwasher, Dryer, Refrigerator, Washer
Exterior
Parking Features Attached Garage, Electric in Garage, Gar Door Opener, Side Loading Garage, Direct Access
Garage Spaces 3.5
Garage Description 31x21
Garage Yes
Building
Story 2 Story
Foundation Basement
Architectural Style Colonial
Structure Type Brick
Schools
School District Utica Community Schools
Others
Ownership Private
Energy Description Natural Gas
Acceptable Financing Conventional
Listing Terms Conventional
Financing Cash,Conventional
Read Less

Provided through IDX via MiRealSource. Courtesy of MiRealSource Shareholder. Copyright MiRealSource.
Bought with DOBI Real Estate




