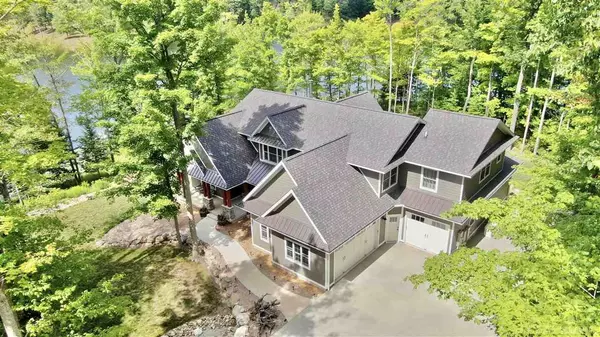For more information regarding the value of a property, please contact us for a free consultation.
5803 Irene Morris Drive West Branch, MI 48661
Want to know what your home might be worth? Contact us for a FREE valuation!

Our team is ready to help you sell your home for the highest possible price ASAP
Key Details
Sold Price $740,000
Property Type Condo
Sub Type Residential
Listing Status Sold
Purchase Type For Sale
Square Footage 3,878 sqft
Price per Sqft $190
Subdivision Morris
MLS Listing ID 50023403
Sold Date 02/26/21
Style 2 Story
Bedrooms 4
Full Baths 3
Half Baths 1
Abv Grd Liv Area 3,878
Year Built 2015
Lot Size 10.230 Acres
Acres 10.23
Lot Dimensions 436x1303x356x776
Property Description
This 2015 custom four-bed and four-bath Executive-style home has everything you could ever want or need. Boasting 500' of waterfront on private Morris Lake, boating and year-round fishing bass, pike, perch and other panfish will bring a whole new level of fun. You’ll find substantial storage in the three-car garage and 40' x 30' pole barn with loft built in 2019 with 220 service. Featuring granite counterops throughout including the master walk-in closet. Family or guests will enjoy the upstairs bedroom suites with attached bathrooms and spacious closets. From the composite decking with vinyl railings to the low-maintenance exterior siding and roofing, this home is built to last and enjoy. You'll be impressed by thought that went into the aesthetics and function of the home itself, the yard, the beach area, and the tiered garden with natural stone and concrete steps to the systems within the home such as the RenewAire ventilation system and geothermal HVAC system. Too much to list.
Location
State MI
County Ogemaw
Area Edwards Twp (65003)
Zoning Residential
Rooms
Basement Egress/Daylight Windows, Full, Outside Entrance, Walk Out, Poured, Other, Interior Access, Unfinished
Dining Room Breakfast Nook/Room, Eat-In Kitchen, Formal Dining Room, Pantry
Kitchen Breakfast Nook/Room, Eat-In Kitchen, Formal Dining Room, Pantry
Interior
Interior Features 9 ft + Ceilings, Bay Window, Cathedral/Vaulted Ceiling, Elevator/Lift, Hardwood Floors, Security System, Walk-In Closet, Wet Bar/Bar, Window Treatment(s)
Hot Water Propane Hot Water
Heating Forced Air, Heat Pump(s), Other-See Remarks, Air Cleaner
Cooling Ceiling Fan(s), Central A/C, Exhaust Fan, Heat Pump(s), Whole House Fan
Fireplaces Type FamRoom Fireplace, Natural Fireplace
Appliance Air Cleaner, Bar-Refrigerator, Dishwasher, Disposal, Dryer, Humidifier, Microwave, Other-See Remarks, Range/Oven, Refrigerator, Washer, Water Softener - Owned
Exterior
Garage Additional Garage(s), Attached Garage, Detached Garage, Heated Garage, Workshop
Garage Spaces 7.0
Garage Description 30'x40'
Amenities Available Grounds Maintenance, Marina, Pets-Allowed, Some Pet Restrictions
Waterfront Yes
Garage Yes
Building
Story 2 Story
Foundation Basement
Water Private Well
Architectural Style Craftsman
Structure Type Other,Stone
Schools
School District West Branch - Rose City Area Schools
Others
HOA Fee Include Snow Removal
Ownership Private
SqFt Source Measured
Energy Description Geothermal,LP/Propane Gas,Wood
Acceptable Financing Conventional
Listing Terms Conventional
Financing Cash,Conventional,FHA,VA
Read Less

Provided through IDX via MiRealSource. Courtesy of MiRealSource Shareholder. Copyright MiRealSource.
Bought with Real Estate One-W Blmfld
GET MORE INFORMATION





