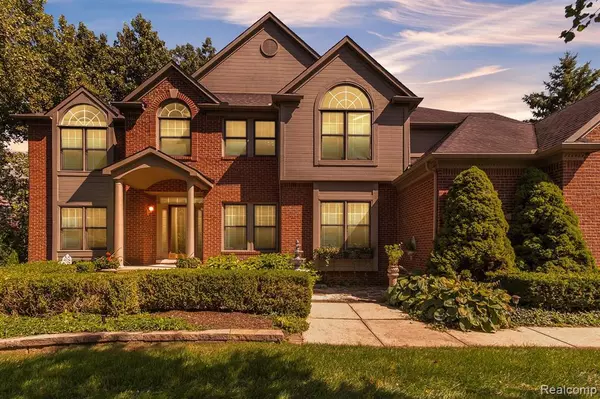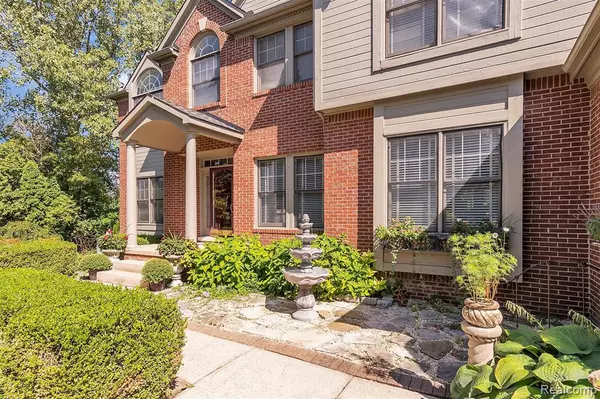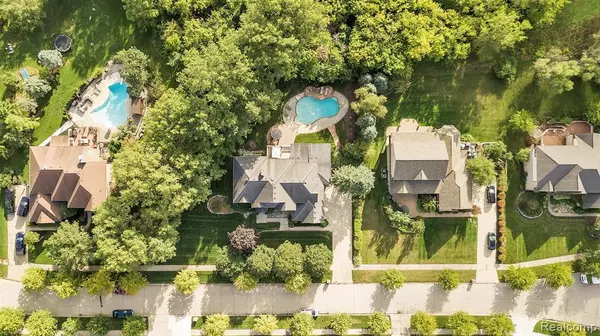For more information regarding the value of a property, please contact us for a free consultation.
7256 WADEBRIDGE Drive Canton, MI 48187 1253
Want to know what your home might be worth? Contact us for a FREE valuation!

Our team is ready to help you sell your home for the highest possible price ASAP
Key Details
Sold Price $665,000
Property Type Single Family Home
Sub Type Single Family
Listing Status Sold
Purchase Type For Sale
Square Footage 3,751 sqft
Price per Sqft $177
Subdivision Buckingham Place Sub
MLS Listing ID 40102512
Sold Date 12/07/20
Style 2 Story
Bedrooms 4
Full Baths 4
Half Baths 2
Abv Grd Liv Area 3,751
Year Built 1993
Annual Tax Amount $8,615
Lot Size 0.480 Acres
Acres 0.48
Lot Dimensions 124.00X168.50
Property Description
Luxurious Canton colonial on private tree-lined lot with custom mature landscaping in Ply/Can schools! Bask in sun-filled great room with soaring ceilings & double sided gas fireplace. Kitchen is a practical mix of style & function with built-in double oven, viking gas range, and the crowned gem of appliances- a huge built-in subzero fridge and freezer. Eating nook with fireplace or formal dining room through butler's pantry is well-suited for entertaining or relaxing. Master suite and three additional bedrooms on second level. Walkout basement can be utilized as in-law quarters with full bath, bedroom, and kitchen or a luxurious entertaining area with gas fireplace, workout room, and views to yard. Situated on an incredible private lot in Buckingham Place community, the fenced backyard is built for those looking for a tranquil escape complete with in-ground pool, hot tub, and three patio options between balcony, huge covered raised patio, and brick paver patio surrounding pool.
Location
State MI
County Wayne
Area Canton Twp (82071)
Rooms
Basement Finished, Walk Out
Interior
Interior Features Cable/Internet Avail., DSL Available, Spa/Jetted Tub
Hot Water Gas
Heating Forced Air
Cooling Ceiling Fan(s), Central A/C
Fireplaces Type Basement Fireplace, DinRoom Fireplace, Gas Fireplace, LivRoom Fireplace, Primary Bedroom Fireplace
Appliance Dishwasher, Disposal, Dryer, Freezer, Microwave, Range/Oven, Refrigerator, Washer
Exterior
Parking Features Attached Garage, Electric in Garage, Gar Door Opener, Side Loading Garage
Garage Spaces 3.0
Garage Yes
Building
Story 2 Story
Foundation Basement
Architectural Style Colonial
Structure Type Brick,Vinyl Siding
Schools
School District Plymouth Canton Comm Schools
Others
HOA Fee Include Snow Removal
Ownership Private
Assessment Amount $158
Energy Description Natural Gas
Acceptable Financing Conventional
Listing Terms Conventional
Financing Cash,Conventional
Read Less

Provided through IDX via MiRealSource. Courtesy of MiRealSource Shareholder. Copyright MiRealSource.
Bought with Century 21 Curran & Oberski
GET MORE INFORMATION





