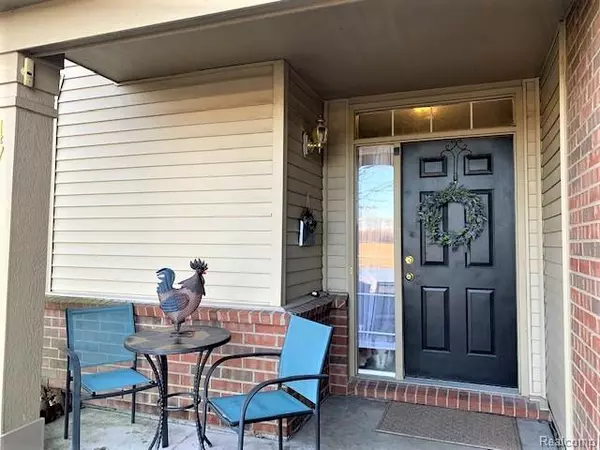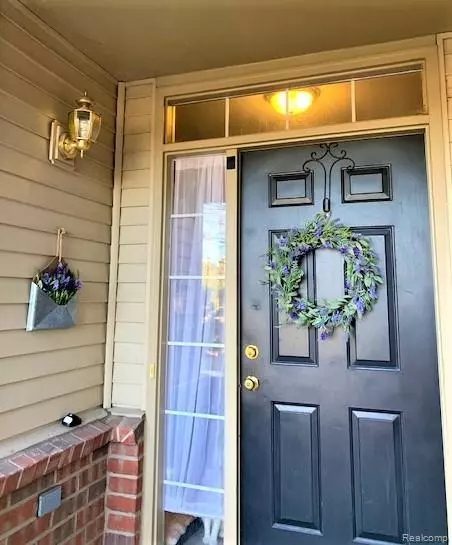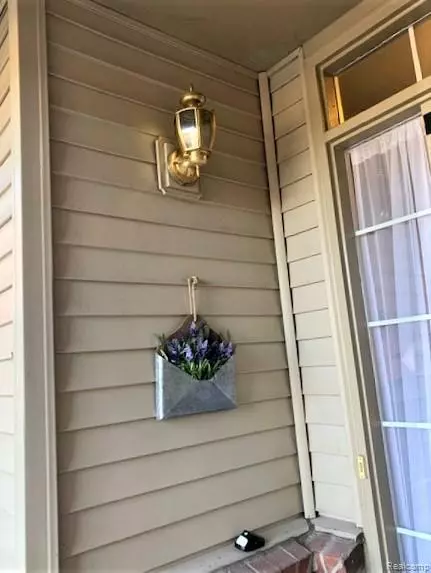For more information regarding the value of a property, please contact us for a free consultation.
47480 PEMBROKE Drive Canton, MI 48188 7239
Want to know what your home might be worth? Contact us for a FREE valuation!

Our team is ready to help you sell your home for the highest possible price ASAP
Key Details
Sold Price $185,000
Property Type Condo
Sub Type Condominium
Listing Status Sold
Purchase Type For Sale
Square Footage 1,669 sqft
Price per Sqft $110
Subdivision Replat No 1 Of Wayne County Condo Sub Plan No 725
MLS Listing ID 40102723
Sold Date 11/19/20
Style 2 Story
Bedrooms 2
Full Baths 2
Half Baths 1
Abv Grd Liv Area 1,669
Year Built 2003
Annual Tax Amount $1,904
Property Description
This move-in ready condo is located in Cantons sought after WOODLANDS OF CHATTERTON SUB. This 2 story condo features an open floor plan, spacious living room, separate dining room, the kitchen is huge boasting an abundance of stunning Cherry Wood cabinets. Up stairs has a loft perfect for at home office or homeschooling. You will love the large master suite with private full bath and walk in closet. The large windows brings lots of natural light and a window seat to relax. The second bedroom has a full bath available right across the hall. The half bath with a pedestal sink and has a new toilet, as do the other two baths. 1ST-floor laundry with direct access to the garage. After a long day sit on the porch, listen and watch the fountain in the large pond right out your door. The community, includes an in-ground pool, clubhouse, basketball court, and walking trails. You will not want for shopping, resturants, or freeway access.
Location
State MI
County Wayne
Area Canton Twp (82071)
Interior
Interior Features Cable/Internet Avail., DSL Available
Hot Water Gas
Heating Forced Air
Cooling Ceiling Fan(s), Central A/C
Fireplaces Type FamRoom Fireplace, Gas Fireplace
Appliance Dishwasher, Disposal, Dryer, Microwave, Range/Oven, Refrigerator, Washer
Exterior
Parking Features Attached Garage, Electric in Garage, Gar Door Opener, Direct Access
Garage Spaces 1.0
Amenities Available Club House
Garage Yes
Building
Story 2 Story
Foundation Slab
Architectural Style Colonial
Schools
School District Van Buren Isd
Others
HOA Fee Include Maintenance Grounds,Snow Removal,Trash Removal,Water,Club House Included,Maintenance Structure,Sewer
Ownership Private
Assessment Amount $155
Energy Description Natural Gas
Acceptable Financing VA
Listing Terms VA
Financing Cash,Conventional,FHA
Read Less

Provided through IDX via MiRealSource. Courtesy of MiRealSource Shareholder. Copyright MiRealSource.
Bought with RE/MAX Platinum




