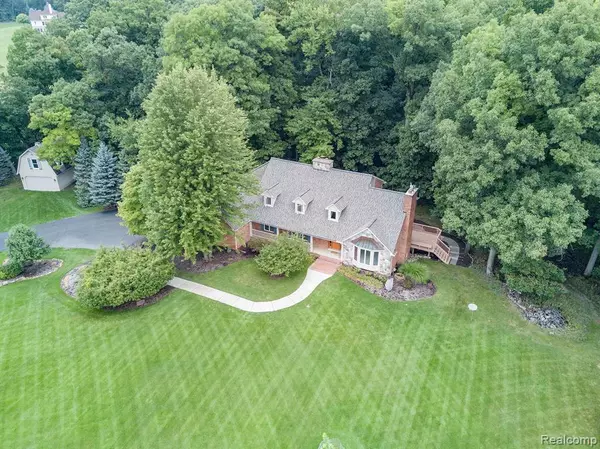For more information regarding the value of a property, please contact us for a free consultation.
4212 W BUNO RD Milford, MI 48380-4219
Want to know what your home might be worth? Contact us for a FREE valuation!

Our team is ready to help you sell your home for the highest possible price ASAP
Key Details
Sold Price $780,000
Property Type Single Family Home
Sub Type Residential
Listing Status Sold
Purchase Type For Sale
Square Footage 4,665 sqft
Price per Sqft $167
MLS Listing ID 40102717
Sold Date 03/12/21
Style 2 Story
Bedrooms 4
Full Baths 3
Half Baths 1
Abv Grd Liv Area 4,665
Year Built 1990
Annual Tax Amount $6,505
Lot Size 7.270 Acres
Acres 7.27
Lot Dimensions 375x875x375x875
Property Description
Beautiful Cape Cod on over seven acres with a private spring-fed pond. Drive up the gated tree lined drive to a beautifully landscaped countryside estate. This is the perfect home to entertain with beautifully updated kitchen, three fireplaces and huge walkout basement with incredible bar featuring travertine floors. Huge Master Suite with recently renovated Master Bathroom. New back deck with stairs leading to stone patio and fire pit overlooking a beautiful wooded terrain. Large living room boasts built in bookshelves. Sunroom with beveled glass panel pocket doors perfectly overlooks the wooded backyard. Large barn with workshop and upstairs heated loft. New roof in 2020. Wired with switch for a portable generator. Oversized 6" well for plenty of water pressure. Twelve station sprinkler system. Two furnaces and central air units for zoned heating and cooling. This property is truly one of a kind.
Location
State MI
County Oakland
Area Milford Twp (63161)
Rooms
Basement Finished, Walk Out
Interior
Interior Features Cable/Internet Avail.
Hot Water Gas
Heating Forced Air
Cooling Ceiling Fan(s), Central A/C
Fireplaces Type Basement Fireplace, FamRoom Fireplace, Gas Fireplace, LivRoom Fireplace, Natural Fireplace
Appliance Dishwasher, Disposal, Dryer, Humidifier, Microwave, Range/Oven, Refrigerator, Washer
Exterior
Garage Additional Garage(s), Attached Garage, Electric in Garage, Gar Door Opener, Direct Access
Garage Spaces 3.0
Garage Description 22x31
Amenities Available Pets-Allowed
Waterfront No
Garage Yes
Building
Story 2 Story
Foundation Basement
Water Private Well
Architectural Style Cape Cod
Structure Type Brick,Stone,Wood
Schools
School District Huron Valley Schools
Others
Ownership Private
Energy Description Natural Gas
Acceptable Financing Conventional
Listing Terms Conventional
Financing Cash,Conventional
Read Less

Provided through IDX via MiRealSource. Courtesy of MiRealSource Shareholder. Copyright MiRealSource.
Bought with Dillon Hunter Homes LLC
GET MORE INFORMATION





