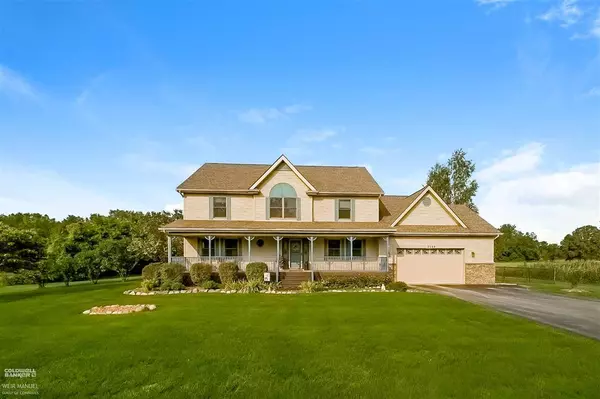For more information regarding the value of a property, please contact us for a free consultation.
2644 Allington Rd. Saint Clair, MI 48079
Want to know what your home might be worth? Contact us for a FREE valuation!

Our team is ready to help you sell your home for the highest possible price ASAP
Key Details
Sold Price $480,000
Property Type Condo
Sub Type Residential
Listing Status Sold
Purchase Type For Sale
Square Footage 2,720 sqft
Price per Sqft $176
MLS Listing ID 50024057
Sold Date 11/23/20
Style 1 1/2 Story
Bedrooms 4
Full Baths 3
Half Baths 1
Abv Grd Liv Area 2,720
Year Built 2000
Annual Tax Amount $2,984
Lot Size 3.080 Acres
Acres 3.08
Lot Dimensions 205x684
Property Description
This may well be the one you have been waiting for! Memories are just waiting to be created in this awesome impeccable home on 3.08 Acres, located just 2 miles off I-94. A gorgeous home with over 4000 finished square feet in a beautiful country setting. Granite, hardwood, neutral decor. First floor master suite, gourmet kitchen, first floor laundry, three bedrooms, bath and loft up. Fabulous lower level family room with wet bar, expansive covered deck off the great room, 3 way gas fireplace. 2.5 Attached heated garage and heated 30x40 pole barn, stocked pond, whole house generator and so much more. 1 Year Home Warranty Included. Don't wait. If you lived here, you'd be home now.
Location
State MI
County St. Clair
Area St Clair Twp (74047)
Zoning Residential
Rooms
Basement Finished, Outside Entrance, Poured, Sump Pump
Interior
Interior Features Cable/Internet Avail., Ceramic Floors, Hardwood Floors, Walk-In Closet, Wet Bar/Bar
Hot Water Gas
Heating Forced Air
Cooling Ceiling Fan(s), Central A/C
Fireplaces Type Basement Fireplace, DinRoom Fireplace, Gas Fireplace, Grt Rm Fireplace
Appliance Dishwasher, Disposal, Dryer, Microwave, Range/Oven, Refrigerator, Washer
Exterior
Garage Additional Garage(s), Attached Garage, Electric in Garage, Gar Door Opener, Heated Garage
Garage Spaces 2.5
Garage Description 26x24
Waterfront No
Garage Yes
Building
Story 1 1/2 Story
Foundation Basement
Water Private Well
Architectural Style Split Level
Structure Type Vinyl Siding
Schools
School District East China School District
Others
Ownership Private
SqFt Source Public Records
Energy Description Natural Gas
Acceptable Financing Conventional
Listing Terms Conventional
Financing Cash,Conventional,VA
Read Less

Provided through IDX via MiRealSource. Courtesy of MiRealSource Shareholder. Copyright MiRealSource.
Bought with Realteam Real Estate Auburn Hills
GET MORE INFORMATION





