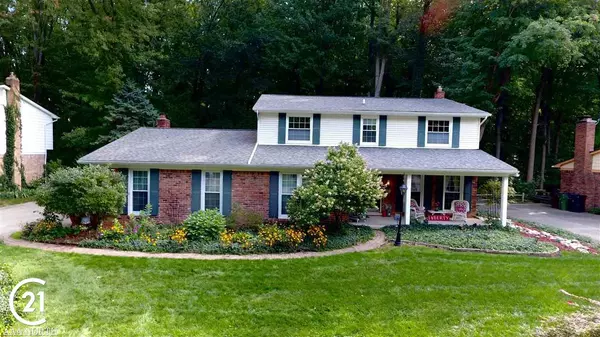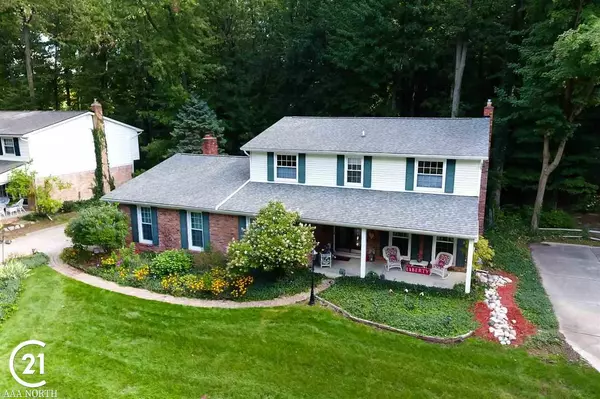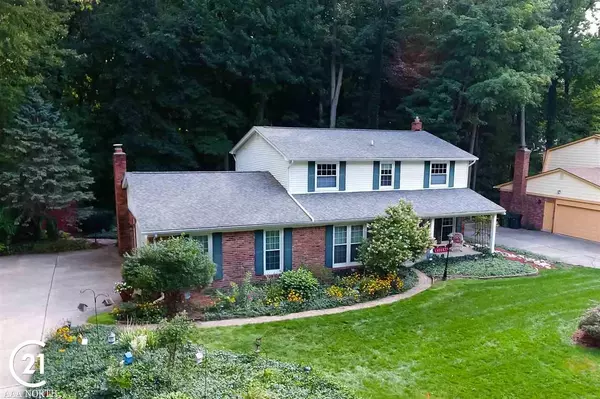For more information regarding the value of a property, please contact us for a free consultation.
48068 Liberty Shelby Twp, MI 48315
Want to know what your home might be worth? Contact us for a FREE valuation!

Our team is ready to help you sell your home for the highest possible price ASAP
Key Details
Sold Price $329,500
Property Type Condo
Sub Type Residential
Listing Status Sold
Purchase Type For Sale
Square Footage 2,514 sqft
Price per Sqft $131
Subdivision Franklin Meadows
MLS Listing ID 50024067
Sold Date 11/06/20
Style 2 Story
Bedrooms 4
Full Baths 2
Half Baths 1
Abv Grd Liv Area 2,514
Year Built 1978
Annual Tax Amount $2,748
Tax Year 2019
Lot Size 0.280 Acres
Acres 0.28
Lot Dimensions 91x134
Property Description
Wonderful home in a family friendly neighborhood. This home has been impeccably maintained by it's long time current owners. Home is on a premium lot backing up to the 10 acre community park which offers tennis and basketball courts, playground areas, and many walking trails and paths. Feel free to check out the path during your showing. Newer flooring, countertops, bathroom vanities, and quartz in the kitchen are just a few of the many updates you will find. Newer appliances, windows, and roof will also benefit the next home owner. First floor also boasts a living, family and dining rooms along with a home office/study/library, and a large first floor laundry. Large bedrooms on the second floor with a walk in linen closet! The basement has lots of built in storage along with an epoxy floor. Beautiful, private back yard, with path leading to community park and perennial gardens to ensure beauty all year round.
Location
State MI
County Macomb
Area Shelby Twp (50007)
Zoning Residential
Rooms
Basement Block, Partially Finished, Sump Pump
Dining Room Formal Dining Room
Kitchen Formal Dining Room
Interior
Interior Features Cable/Internet Avail., Ceramic Floors, Hardwood Floors, Walk-In Closet
Hot Water Gas
Heating Forced Air, Humidifier
Cooling Ceiling Fan(s), Central A/C
Fireplaces Type FamRoom Fireplace, Gas Fireplace
Appliance Dishwasher, Disposal, Dryer, Microwave, Range/Oven, Refrigerator, Washer
Exterior
Garage Attached Garage, Electric in Garage, Gar Door Opener
Garage Spaces 2.0
Waterfront No
Garage Yes
Building
Story 2 Story
Foundation Basement
Water Public Water
Architectural Style Colonial
Structure Type Brick,Vinyl Siding
Schools
School District Utica Community Schools
Others
Ownership Private
SqFt Source Public Records
Energy Description Natural Gas
Acceptable Financing Conventional
Listing Terms Conventional
Financing Cash,Conventional,Conventional Blend,FHA,VA
Read Less

Provided through IDX via MiRealSource. Courtesy of MiRealSource Shareholder. Copyright MiRealSource.
Bought with Real Estate One-Rochester
GET MORE INFORMATION





