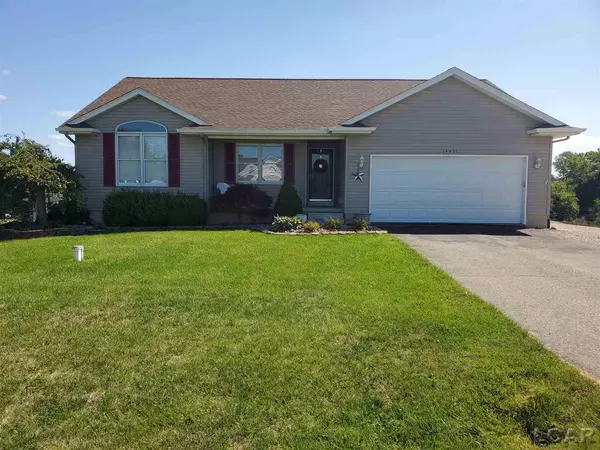For more information regarding the value of a property, please contact us for a free consultation.
14451 Killybegs Lane Cement City, MI 49233
Want to know what your home might be worth? Contact us for a FREE valuation!

Our team is ready to help you sell your home for the highest possible price ASAP
Key Details
Sold Price $195,000
Property Type Condo
Sub Type Residential
Listing Status Sold
Purchase Type For Sale
Square Footage 1,362 sqft
Price per Sqft $143
Subdivision Rolling Meadows
MLS Listing ID 50024339
Sold Date 11/20/20
Style 1 Story
Bedrooms 3
Full Baths 3
Abv Grd Liv Area 1,362
Year Built 1998
Annual Tax Amount $3,451
Tax Year 2020
Lot Size 10,890 Sqft
Acres 0.25
Lot Dimensions 73x152
Property Description
This ranch style home is located at private, All-Sports Lake Somerset with association access to 3 beautiful parks and an island. This home offers 3 bedrooms and 2 full bathrooms on the main floor, a spacious kitchen, first floor laundry, and living room with cathedral ceilings and a gas fireplace. The full, finished basement will double your living space, not to mention tons of storage closets, and a full bathroom. The back deck will be perfect for enjoying the view and breeze off of the lake while entertaining or enjoying yourself after a day at the lake. New carpet is ordered and scheduled for installation. Come see all that this home has to offer!
Location
State MI
County Hillsdale
Area Somerset Twp (30015)
Zoning Residential
Rooms
Basement Finished, Poured, Radon System
Dining Room Dining "L", Eat-In Kitchen, Pantry
Kitchen Dining "L", Eat-In Kitchen, Pantry
Interior
Interior Features Cable/Internet Avail., Cathedral/Vaulted Ceiling, Wet Bar/Bar
Hot Water Gas
Heating Forced Air
Cooling Ceiling Fan(s), Central A/C
Fireplaces Type Gas Fireplace, LivRoom Fireplace
Appliance Dishwasher, Dryer, Microwave, Range/Oven, Refrigerator, Washer, Water Softener - Owned
Exterior
Garage Attached Garage, Electric in Garage, Gar Door Opener
Garage Spaces 2.0
Waterfront No
Garage Yes
Building
Story 1 Story
Foundation Basement
Water Private Well
Architectural Style Ranch
Structure Type Vinyl Siding
Schools
School District Addison Community Schools
Others
Ownership Private
SqFt Source Public Records
Energy Description Natural Gas
Acceptable Financing Conventional
Listing Terms Conventional
Financing Cash,Conventional,FHA,Rural Development,VA
Read Less

Provided through IDX via MiRealSource. Courtesy of MiRealSource Shareholder. Copyright MiRealSource.
Bought with RE/MAX IRISH HILLS REALTY
GET MORE INFORMATION





