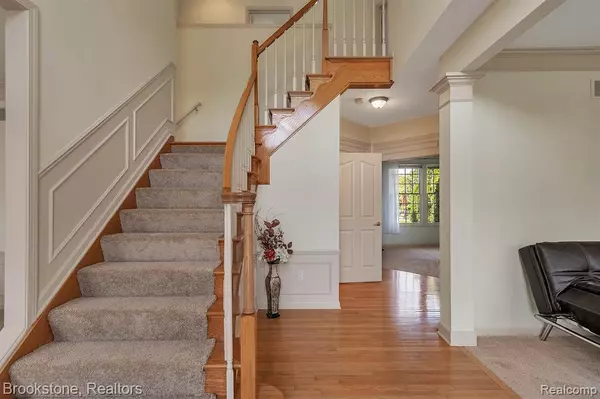For more information regarding the value of a property, please contact us for a free consultation.
48561 MANHATTAN Circle Canton, MI 48188 1499
Want to know what your home might be worth? Contact us for a FREE valuation!

Our team is ready to help you sell your home for the highest possible price ASAP
Key Details
Sold Price $507,000
Property Type Single Family Home
Sub Type Single Family
Listing Status Sold
Purchase Type For Sale
Square Footage 3,362 sqft
Price per Sqft $150
Subdivision Central Park Estates Sub No 1
MLS Listing ID 40106033
Sold Date 12/01/20
Style 2 Story
Bedrooms 4
Full Baths 3
Half Baths 1
Abv Grd Liv Area 3,362
Year Built 2000
Annual Tax Amount $9,864
Lot Size 0.330 Acres
Acres 0.33
Lot Dimensions 149.00X149.50
Property Description
Just imagine owning a stylish executive home a stone's throw from CHV. When you walk in, you're greeted by a soaring foyer & gleaming hardwoods which leads you either to the living room, or the formal dining room. Down the hall and you'll enter your first floor office. You'll love preparing meals in the modern kitchen, featuring stainless steel appliances and a vented exhaust hood. You'll be happy to return home from a long day to soak in the jetted tub in your expansive master suite.If you're the entertaining type, you'll be able to host excellent soirees, with a finished basement that showcases a wet bar, which can easily serve as a 2nd kitchen and a plumbed full bath.There's also a craft room/flex space for creativity to flow. Fresh paint and new carpet round out the updates in this move-in ready masterpiece. Large private patio and expanded driveway as well.Clubhouse, pool and tennis courts are all part of your Central Park HOA!
Location
State MI
County Wayne
Area Canton Twp (82071)
Rooms
Basement Finished
Interior
Interior Features DSL Available, Spa/Jetted Tub, Wet Bar/Bar
Hot Water Gas
Heating Forced Air
Cooling Ceiling Fan(s), Central A/C
Fireplaces Type FamRoom Fireplace, Natural Fireplace
Appliance Dishwasher, Disposal, Dryer, Range/Oven, Refrigerator, Washer
Exterior
Garage Attached Garage, Electric in Garage, Gar Door Opener, Direct Access
Garage Spaces 3.5
Amenities Available Club House
Waterfront No
Garage Yes
Building
Story 2 Story
Foundation Basement
Water Public Water
Architectural Style Colonial
Structure Type Brick,Vinyl Siding
Schools
School District Plymouth Canton Comm Schools
Others
HOA Fee Include Snow Removal,Club House Included
Ownership Private
Assessment Amount $455
Energy Description Natural Gas
Acceptable Financing Conventional
Listing Terms Conventional
Financing Cash,Conventional,FHA,VA
Read Less

Provided through IDX via MiRealSource. Courtesy of MiRealSource Shareholder. Copyright MiRealSource.
Bought with Bake Real Estate
GET MORE INFORMATION





