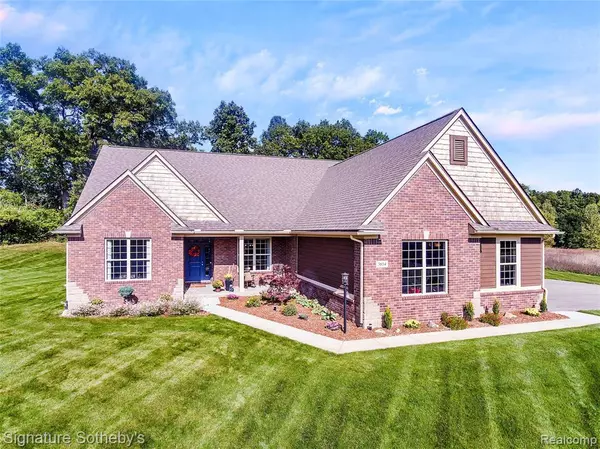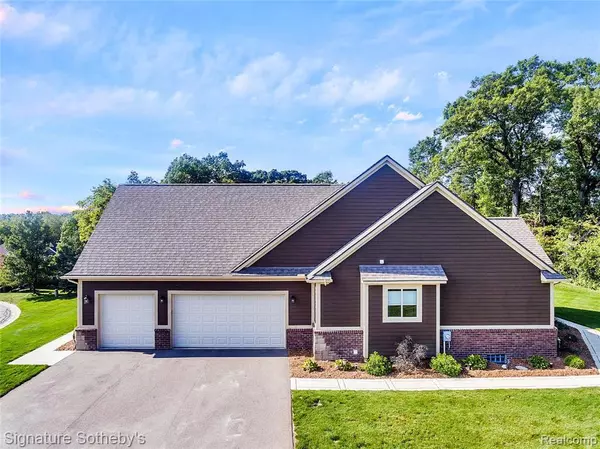For more information regarding the value of a property, please contact us for a free consultation.
3814 JUSTIN White Lake, MI 48383 1968
Want to know what your home might be worth? Contact us for a FREE valuation!

Our team is ready to help you sell your home for the highest possible price ASAP
Key Details
Sold Price $445,000
Property Type Single Family Home
Sub Type Single Family
Listing Status Sold
Purchase Type For Sale
Square Footage 2,424 sqft
Price per Sqft $183
Subdivision Ogden Woods Occpn 1196
MLS Listing ID 40106200
Sold Date 11/23/20
Style 1 Story
Bedrooms 3
Full Baths 2
Abv Grd Liv Area 2,424
Year Built 2016
Annual Tax Amount $6,340
Lot Size 1.000 Acres
Acres 1.0
Lot Dimensions 203 x 135 x 307 x 291
Property Description
Looking for a "turn key" spotless, like new home? This is it! City says built 2016 but was completed, sold and occupied 2018. Shows like a model home with extensive updates and nothing to do but move in. Impressive brick, cut stone and wood exterior, charming covered front porch, private patio and beautiful 1 acre site make this 3 bedroom, 2 bath ranch an enchanting gem! Elegant interior graced with vaulted ceilings, gleaming hardwood floors, an abundance of light filled windows brightening the home throughout. Relax and entertain in the open living-dining area, eat-in kitchen with beautiful white cabinetry, granite counter-tops and stainless steel appliances. Comfortable and cozy Great Room with a gas fireplace & vaulted ceilings open to kitchen. Retire in the large master suite with tray ceiling, walk-in closet & exquisite bath with whirlpool tub, custom 4 x 5 shower & dual sinks with granite counter-tops. Expansive 3 car attached garage with room for toys.
Location
State MI
County Oakland
Area White Lake Twp (63121)
Rooms
Basement Unfinished
Interior
Interior Features Cable/Internet Avail.
Hot Water Gas
Heating Forced Air
Cooling Central A/C
Fireplaces Type Gas Fireplace, Grt Rm Fireplace
Appliance Dishwasher, Disposal, Microwave, Range/Oven, Refrigerator
Exterior
Garage Attached Garage, Gar Door Opener, Side Loading Garage
Garage Spaces 3.0
Garage Description 34x27
Waterfront No
Garage Yes
Building
Story 1 Story
Foundation Basement
Water Private Well
Architectural Style Ranch
Structure Type Brick,Stone,Wood
Schools
School District Holly Area School District
Others
HOA Fee Include Snow Removal
Ownership Private
Energy Description Natural Gas
Acceptable Financing VA
Listing Terms VA
Financing Cash,Conventional
Read Less

Provided through IDX via MiRealSource. Courtesy of MiRealSource Shareholder. Copyright MiRealSource.
Bought with Signature Sotheby's International Realty Nvl
GET MORE INFORMATION





