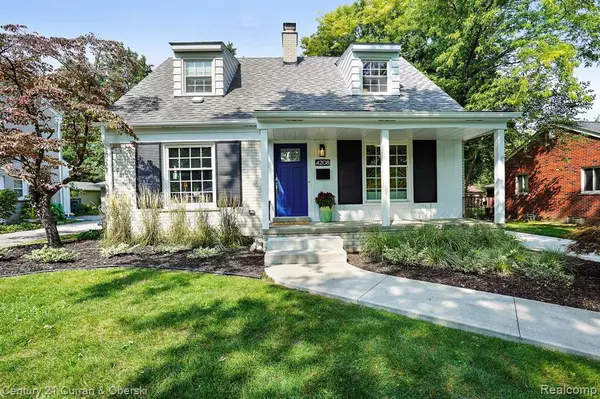For more information regarding the value of a property, please contact us for a free consultation.
4208 AUBURN Drive Royal Oak, MI 48073 6342
Want to know what your home might be worth? Contact us for a FREE valuation!

Our team is ready to help you sell your home for the highest possible price ASAP
Key Details
Sold Price $379,900
Property Type Single Family Home
Sub Type Single Family
Listing Status Sold
Purchase Type For Sale
Square Footage 1,829 sqft
Price per Sqft $207
Subdivision Beverly Hills Sub No 2
MLS Listing ID 40106345
Sold Date 11/20/20
Style 2 Story
Bedrooms 4
Full Baths 1
Half Baths 1
Abv Grd Liv Area 1,829
Year Built 1957
Annual Tax Amount $5,728
Lot Size 6,969 Sqft
Acres 0.16
Lot Dimensions 52.00X135.00
Property Description
Spacious, Move-in Ready, 4 Bedroom Mid-Century Cape Cod Located in Desirable Beverly Hills Subdivision - You will love the midcentury character that blends classic features with modern updates. The home features a large, updated kitchen, 3 bedrooms upstairs with a large full bath, a half bath on the main floor with a large and sunny fourth bedroom/den/office. The sunroom off the kitchen overlooking the back yard is heated and fully insulated with Anderson windows providing four season space that can be used as a den, an office, for casual dining, or as a playroom. The basement is waterproofed and recently renovated providing plenty of space for a family room, a gym, and for home schooling. Recent updates include: new stainless kitchen appliances, new light fixtures and window treatments, basement renovations, new driveway and front walkway, new landscaping in front, exterior paint updates, and back yard landscape updates featuring a conversational circular patio.
Location
State MI
County Oakland
Area Royal Oak (63251)
Rooms
Basement Partially Finished
Interior
Hot Water Gas
Heating Baseboard, Forced Air
Cooling Attic Fan, Central A/C
Fireplaces Type Basement Fireplace, LivRoom Fireplace, Natural Fireplace
Appliance Dishwasher, Disposal, Dryer, Microwave, Range/Oven, Refrigerator, Washer
Exterior
Garage Detached Garage, Electric in Garage, Gar Door Opener
Garage Spaces 2.0
Waterfront No
Garage Yes
Building
Story 2 Story
Foundation Basement
Water Public Water
Architectural Style Cape Cod
Structure Type Brick,Vinyl Siding
Schools
School District Royal Oak Neighborhood Schools
Others
Ownership Private
Energy Description Natural Gas
Acceptable Financing Conventional
Listing Terms Conventional
Financing Cash,Conventional,VA
Read Less

Provided through IDX via MiRealSource. Courtesy of MiRealSource Shareholder. Copyright MiRealSource.
Bought with Century 21 Curran & Oberski
GET MORE INFORMATION





