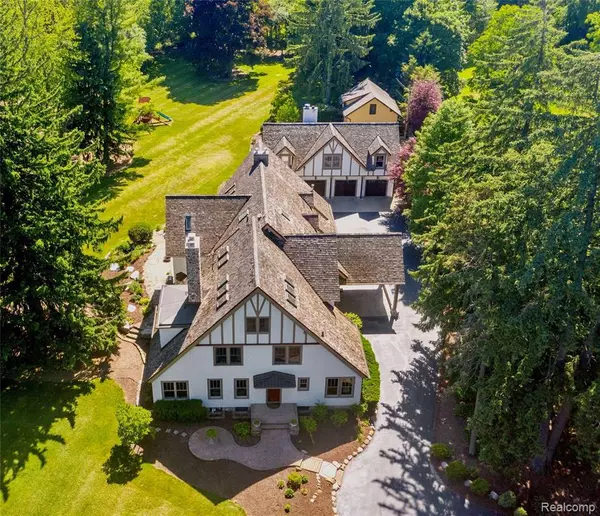For more information regarding the value of a property, please contact us for a free consultation.
5030 BROOKDALE Road Bloomfield Hills, MI 48304 3610
Want to know what your home might be worth? Contact us for a FREE valuation!

Our team is ready to help you sell your home for the highest possible price ASAP
Key Details
Sold Price $1,500,000
Property Type Single Family Home
Sub Type Single Family
Listing Status Sold
Purchase Type For Sale
Square Footage 6,000 sqft
Price per Sqft $250
Subdivision Bloomfield Estates Sub - Bloomfield Twp
MLS Listing ID 40106569
Sold Date 11/25/20
Style More than 2 Stories
Bedrooms 5
Full Baths 5
Half Baths 2
Abv Grd Liv Area 6,000
Year Built 1912
Annual Tax Amount $16,600
Lot Size 1.830 Acres
Acres 1.83
Lot Dimensions 248X546X150X413
Property Description
Just beyond a small copse of evergreens sits a sun filled estate constructed in the early 1900’s . This Estate is one of the earliest on what was Cooper’s Farm at the turn of the century. Featuring over 6000 sqf this 2 acre property retains its Tudor heritage with a carriage house & stable. Echoes of this rich history are maintained throughout the house with many restored fixtures meshed w/ contemporary luxuries. Included in the home are 5 bedrooms, 7 baths, 2 offices, dining room w/ French Doors that lead to the private backyard, family room, a newly constructed 4 car garage and breeze way. Out back find a perfect place to entertain your guest w/ a garden oasis including an outdoor wood fire oven & fireplace under a grape shaded pergola. A large solarium facing the garden offers an opportunity for continued enjoyment. The acreage has maintained its serenity while enjoying a prime location to nearby downtown Birmingham. This estate has all the repose that you need. I.D.R.B.N.G.
Location
State MI
County Oakland
Area Bloomfield Twp (63196)
Rooms
Basement Outside Entrance, Partially Finished, Walk Out
Interior
Interior Features Cable/Internet Avail., Spa/Jetted Tub, Indoor Pool
Hot Water Gas
Heating Forced Air, Radiant
Cooling Ceiling Fan(s), Central A/C
Fireplaces Type FamRoom Fireplace, Gas Fireplace, Grt Rm Fireplace, LivRoom Fireplace, Primary Bedroom Fireplace, Wood Stove
Appliance Dishwasher, Disposal, Dryer, Freezer, Microwave, Range/Oven, Refrigerator, Trash Compactor, Washer
Exterior
Garage Detached Garage, Electric in Garage, Gar Door Opener, Side Loading Garage, Workshop
Garage Spaces 4.0
Waterfront No
Garage Yes
Building
Story More than 2 Stories
Foundation Basement
Water Private Well
Architectural Style Tudor
Schools
School District Birmingham City School District
Others
HOA Fee Include Maintenance Grounds
Ownership Private
Assessment Amount $213
Energy Description Natural Gas
Acceptable Financing Conventional
Listing Terms Conventional
Financing Cash,Conventional
Read Less

Provided through IDX via MiRealSource. Courtesy of MiRealSource Shareholder. Copyright MiRealSource.
Bought with Mutual Realty, LLC
GET MORE INFORMATION





