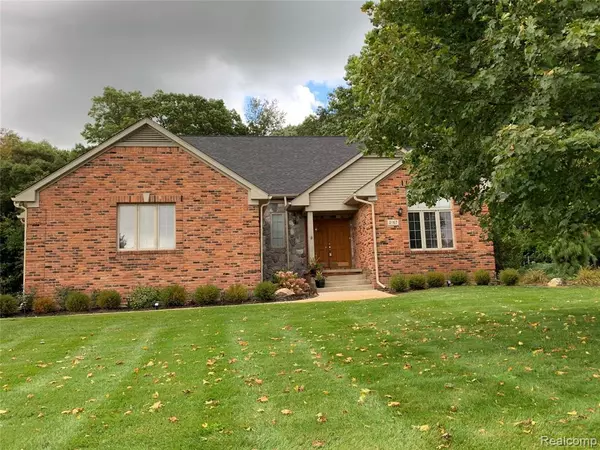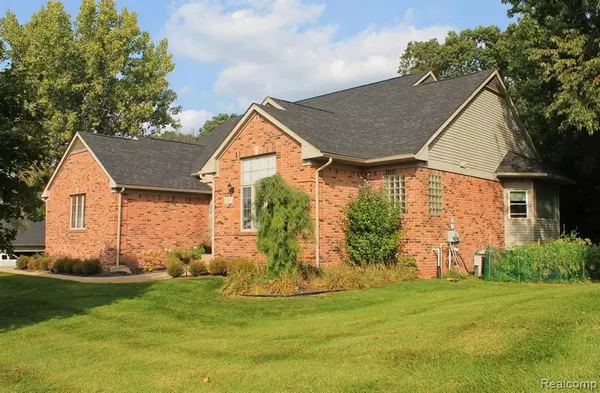For more information regarding the value of a property, please contact us for a free consultation.
2167 MAYFAIR DR White Lake, MI 48383-3390
Want to know what your home might be worth? Contact us for a FREE valuation!

Our team is ready to help you sell your home for the highest possible price ASAP
Key Details
Sold Price $439,000
Property Type Condo
Sub Type Residential
Listing Status Sold
Purchase Type For Sale
Square Footage 2,530 sqft
Price per Sqft $173
Subdivision Carla Hills North No 1
MLS Listing ID 40106760
Sold Date 12/30/20
Style 2 Story
Bedrooms 4
Full Baths 3
Half Baths 1
Abv Grd Liv Area 2,530
Year Built 1995
Annual Tax Amount $4,695
Lot Size 1.000 Acres
Acres 1.0
Lot Dimensions 198.00X73.30
Property Description
You will fall in love with the wide open floor plan. Great room w/vaulted ceilings, beautiful gas fireplace with office right off the main room. An exceptional 1st Floor master bdrm with tray ceiling, door wall onto private balcony, 2 walk in closets, double sinks, spa tub, & separate shower. Phenomenal kitchen with stainless steel appliances and granite counter tops. Storage galore and door wall to access large deck for entertaining. Formal dining room and oversized entry level laundry. Finished walkout basement offers a variety of options with another full kitchen, full double sink bathroom, gas fireplace, 4th Bedroom w/egress window with an additional workout/office. Second floor loft. Roof (19) Windows (19) Hotwater Tank (19) Carpet (19). Freshly painted. Oversized 3 Car Garage with insulated doors. Home is situated on a premium acre lot. Within walking distance to Brentwood Golf Country Club & Grill. Be ready to call this house your home with over 4,100 sqft of fin living space!
Location
State MI
County Oakland
Area White Lake Twp (63121)
Rooms
Basement Egress/Daylight Windows, Finished, Walk Out
Interior
Interior Features Cable/Internet Avail., Sump Pump
Hot Water Gas
Heating Forced Air
Cooling Ceiling Fan(s), Central A/C
Fireplaces Type Basement Fireplace, FamRoom Fireplace, Gas Fireplace
Appliance Dishwasher, Dryer, Microwave, Other-See Remarks, Range/Oven, Refrigerator, Washer, Water Softener - Owned
Exterior
Garage Attached Garage, Direct Access, Electric in Garage, Gar Door Opener, Side Loading Garage
Garage Spaces 3.0
Garage Description 23x30
Amenities Available Club House, Pets-Allowed
Waterfront No
Garage Yes
Building
Story 2 Story
Foundation Basement
Water Private Well
Architectural Style Colonial
Structure Type Brick,Vinyl Siding
Schools
School District Huron Valley Schools
Others
Ownership Private
Energy Description Natural Gas
Acceptable Financing Conventional
Listing Terms Conventional
Financing Cash,Conventional,VA
Read Less

Provided through IDX via MiRealSource. Courtesy of MiRealSource Shareholder. Copyright MiRealSource.
Bought with ESL & Assoc Realty LLC
GET MORE INFORMATION





