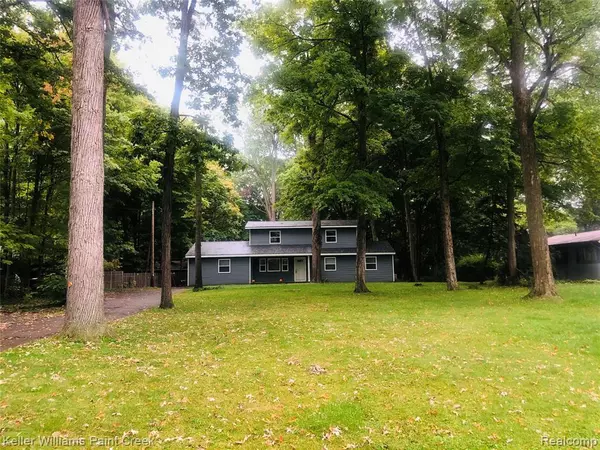For more information regarding the value of a property, please contact us for a free consultation.
11368 PACTON Drive Shelby Twp, MI 48317 3516
Want to know what your home might be worth? Contact us for a FREE valuation!

Our team is ready to help you sell your home for the highest possible price ASAP
Key Details
Sold Price $185,000
Property Type Single Family Home
Sub Type Single Family
Listing Status Sold
Purchase Type For Sale
Square Footage 2,247 sqft
Price per Sqft $82
Subdivision Pacton
MLS Listing ID 40108017
Sold Date 12/18/20
Style 1 1/2 Story
Bedrooms 4
Full Baths 2
Half Baths 1
Abv Grd Liv Area 2,247
Year Built 1963
Annual Tax Amount $2,115
Lot Size 0.690 Acres
Acres 0.69
Lot Dimensions 100.00X300.00
Property Description
Completely Gutted & Flr Plan re/configured to Open Floor Plan,1st Flr Master Suite added,Nestled on almost 3/4 Acre wooded lot w/Creek. Currently down to the studs waiting for you to finish the rest, Plumbing installed (no fixtures included) Wiring mostly Done, Gas lines installed for Furnace, Fireplace and Stove. All New Windows, Exterior Doors,French door to Patio off of Master & New doorwall off Nook, New roof, complete tear off, new sub floors, New siding, Trim and overhangs, Upstairs has 3 spacious Bedrooms and prepped for Full Bath. 1st Floor Laundry Prep, Awesome Open floor plan, Prep for Gas Fireplace in Great Room, Large Patio, 19x4 Covered Front Porch , Lg Cement Pad from previous 2 Car Gar that was torn down. Very Private wooded setting on Dead End Street. Just waiting for your Final Touches. Cash only or Check with your lender on type of financing you can get to finish the job with your contractor or do yourself? Get That Up North Feeling, NO HOA, Great For Investor
Location
State MI
County Macomb
Area Shelby Twp (50007)
Interior
Heating Baseboard, Hot Water
Fireplaces Type Gas Fireplace, Grt Rm Fireplace
Exterior
Waterfront No
Garage No
Building
Story 1 1/2 Story
Foundation Crawl
Architectural Style Colonial, Split Level
Structure Type Vinyl Siding
Schools
School District Utica Community Schools
Others
Ownership Private
Energy Description Natural Gas
Acceptable Financing Conventional
Listing Terms Conventional
Financing Cash,FHA 203K
Read Less

Provided through IDX via MiRealSource. Courtesy of MiRealSource Shareholder. Copyright MiRealSource.
Bought with MHR Real Estate LLC
GET MORE INFORMATION





