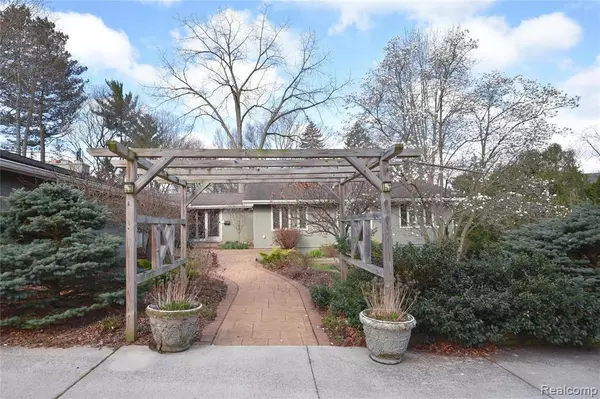For more information regarding the value of a property, please contact us for a free consultation.
1119 COVINGTON Road Bloomfield Hills, MI 48301 2364
Want to know what your home might be worth? Contact us for a FREE valuation!

Our team is ready to help you sell your home for the highest possible price ASAP
Key Details
Sold Price $840,000
Property Type Single Family Home
Sub Type Single Family
Listing Status Sold
Purchase Type For Sale
Square Footage 4,833 sqft
Price per Sqft $173
Subdivision Judson Bradway'S Bloomfield Vlg
MLS Listing ID 40108092
Sold Date 12/04/20
Style 1 Story
Bedrooms 4
Full Baths 4
Half Baths 1
Abv Grd Liv Area 4,833
Year Built 1955
Annual Tax Amount $15,925
Lot Size 1.060 Acres
Acres 1.06
Lot Dimensions 151.97 X 307.20 X 149.38
Property Description
Graciously sized at over 6000 finished sq.ft, this Yamasaki designed ranch is idyllically situated on over 1 acre in the heart of The Village! This once-in-a-lifetime estate is now being offered for the first time in decades. An incredibly usable and unique layout provides depth and character to this historically significant home. Multiple master suites provide options such as multi-generational households, tons of storage t/o and ability to live-in while you renovate. A serene and secluded master suite spans one wing of the home. An updated and oversized chef’s kitchen anchors the heart of the home. The lower level walkout is an expanse of options - gym, rec room, possible additional bedrooms - the choices are limitless! Offering something you won’t find elsewhere in the area... land and opportunity! Renovate to your liking, move in as-is or build a dream mansion - the choice is yours! Tax appeal recently won and adjusted for next owners benefit! BATVAI **SEE 3D WALKTHROUGH TOUR!**
Location
State MI
County Oakland
Area Bloomfield Twp (63196)
Rooms
Basement Finished, Walk Out
Interior
Interior Features DSL Available
Hot Water Gas
Heating Forced Air, Radiant, Zoned Heating
Cooling Attic Fan, Central A/C
Fireplaces Type FamRoom Fireplace, Gas Fireplace, Primary Bedroom Fireplace
Appliance Dishwasher, Disposal, Dryer, Microwave, Range/Oven, Washer
Exterior
Garage Attached Garage, Electric in Garage, Gar Door Opener, Side Loading Garage, Direct Access
Garage Spaces 3.5
Garage Description 40x25
Waterfront No
Garage Yes
Building
Story 1 Story
Foundation Basement, Crawl
Water Public Water
Architectural Style Contemporary, Ranch
Structure Type Brick,Wood
Schools
School District Birmingham City School District
Others
Ownership Private
Assessment Amount $613
Energy Description Natural Gas
Acceptable Financing Conventional
Listing Terms Conventional
Financing Cash,Conventional
Pets Description Cats Allowed, Dogs Allowed
Read Less

Provided through IDX via MiRealSource. Courtesy of MiRealSource Shareholder. Copyright MiRealSource.
Bought with Inside Realty, LLC
GET MORE INFORMATION





