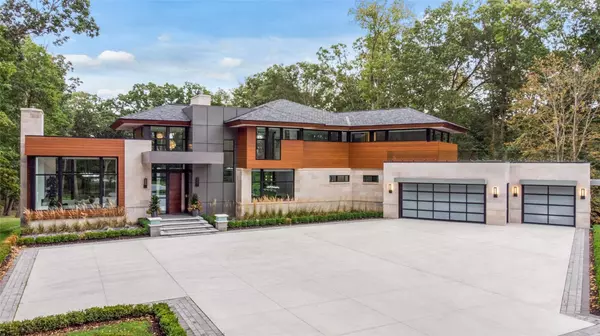For more information regarding the value of a property, please contact us for a free consultation.
3777 ORION RD Oakland, MI 48363-3032
Want to know what your home might be worth? Contact us for a FREE valuation!

Our team is ready to help you sell your home for the highest possible price ASAP
Key Details
Sold Price $1,800,000
Property Type Condo
Sub Type Residential
Listing Status Sold
Purchase Type For Sale
Square Footage 4,880 sqft
Price per Sqft $368
Subdivision Suprvr'S Plat No 2 - Oakland Twp
MLS Listing ID 40109014
Sold Date 10/09/20
Bedrooms 4
Full Baths 6
Half Baths 1
Abv Grd Liv Area 4,880
Year Built 2018
Annual Tax Amount $14,572
Lot Size 3.530 Acres
Acres 3.53
Lot Dimensions 165 x 893 x 138 x 893
Property Description
Marvelous Custom Contemporary 2018 build designed by award winning AZD Architects. Beautiful wooded 3.5 acres w/motorized private gate entry & full finished walk-out basement. This home provides City living w/up North feel. This one of a kind house offers the utmost unique contemporary elegance: walls of glass windows, Spacious flr plan, heated flring thruout, floating ceilings, floating staircases of glass; 1st flr boasts a grand foyer w/25 ft ceilings, Living Rm w/15 ft ceilings, formal Dining Rm w/10 ft ceilings & amazing Chefs Kitchen w/custom designed cabinets by FPC w/walnut accents, soft close & push open, & high-end waterfall stone quarts tops. Thermadoor fridge & freezer, Wolf dble oven & cooktop, 2 dishwashers, 2 sinks, a luxurious Master Suite w/scenic views of lush wooded yard. Full finished walk-out LL provides a covered Loggia area, kitchen area, sauna, workout rm, bath, office & plenty of storage & direct access to the garage. Separate 2 car garage also on property.
Location
State MI
County Oakland
Area Oakland Twp (63101)
Rooms
Basement Finished, Walk Out
Interior
Interior Features Security System, Sump Pump
Heating Forced Air
Cooling Ceiling Fan(s), Central A/C
Fireplaces Type Basement Fireplace, FamRoom Fireplace, Gas Fireplace, LivRoom Fireplace
Appliance Dishwasher, Disposal, Dryer, Humidifier, Intercom, Microwave, Range/Oven, Washer, Water Softener - Owned
Exterior
Garage Additional Garage(s), Attached Garage, Basement Garage, Detached Garage, Electric in Garage, Gar Door Opener, Direct Access
Garage Spaces 6.0
Amenities Available Pets-Allowed
Waterfront No
Garage Yes
Building
Foundation Basement
Water Private Well
Architectural Style Contemporary
Structure Type Other,Stone
Schools
School District Rochester Community School District
Others
Ownership Private
Energy Description Natural Gas
Acceptable Financing Cash
Listing Terms Cash
Financing Cash,Conventional
Read Less

Provided through IDX via MiRealSource. Courtesy of MiRealSource Shareholder. Copyright MiRealSource.
Bought with Signature Sotheby's International Realty Bham
GET MORE INFORMATION





