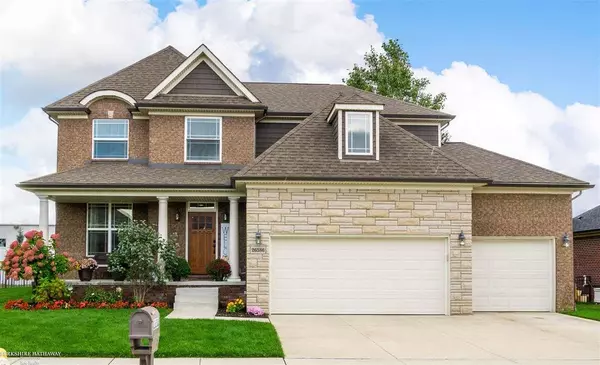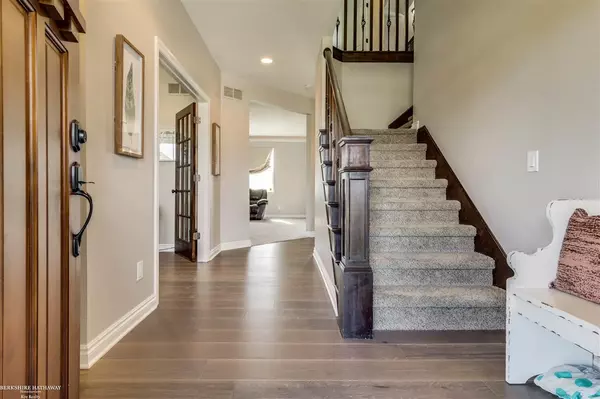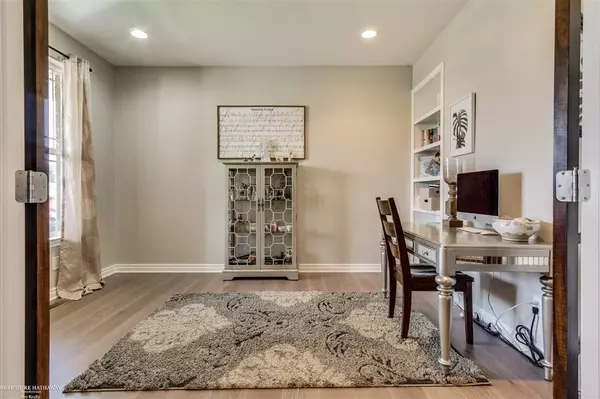For more information regarding the value of a property, please contact us for a free consultation.
26586 Bronx Chesterfield, MI 48051
Want to know what your home might be worth? Contact us for a FREE valuation!

Our team is ready to help you sell your home for the highest possible price ASAP
Key Details
Sold Price $390,000
Property Type Condo
Sub Type Residential
Listing Status Sold
Purchase Type For Sale
Square Footage 2,620 sqft
Price per Sqft $148
Subdivision Chesterfield Commons Iii Site Condo #1044
MLS Listing ID 50025445
Sold Date 11/12/20
Style 2 Story
Bedrooms 4
Full Baths 2
Half Baths 1
Abv Grd Liv Area 2,620
Year Built 2016
Annual Tax Amount $5,474
Lot Size 10,454 Sqft
Acres 0.24
Lot Dimensions 81 X 130
Property Description
The sellers need to relocate for work opens up a golden opportunity for you! Less than 5 years old this home is almost brand new without the price tag. Come on in and enjoy the spacious entryway & beautiful hardwood flooring. Move down the hallway to the home office with gorgeous French door entry. This space could also be used as a playroom, sitting room or anything else you can dream of. Continue down the hallway & you will feel the warmth & coziness of the great room, with custom build-ins & fireplace. This space offers brand new carpet & is thoughtfully laid out, giving you the perfect open floorplan into the kitchen which offers a walk in pantry, stainless steel appliances, upgraded lighting & beautiful cabinetry. Upstairs you will find an oversized master bedroom with double walk in closets, en-suite bathroom and a step ceiling with beautiful uplighting. 3 other large bedrooms & another full bathroom can be found upstairs. 3 car attached garage, large mudroom & full basement.
Location
State MI
County Macomb
Area Chesterfield Twp (50009)
Zoning Residential
Rooms
Basement Poured, Sump Pump
Dining Room Eat-In Kitchen, Formal Dining Room
Kitchen Eat-In Kitchen, Formal Dining Room
Interior
Interior Features Hardwood Floors, Sump Pump, Walk-In Closet
Hot Water Gas
Heating Forced Air
Cooling Central A/C
Fireplaces Type Grt Rm Fireplace
Appliance Dishwasher, Disposal, Dryer, Freezer, Microwave, Range/Oven, Refrigerator, Washer
Exterior
Parking Features Attached Garage
Garage Spaces 3.0
Amenities Available Sidewalks
Garage Yes
Building
Story 2 Story
Foundation Basement
Water Public Water
Architectural Style Colonial
Structure Type Brick,Vinyl Siding
Schools
School District L'Anse Creuse Public Schools
Others
HOA Fee Include HOA,Snow Removal
Ownership Private
SqFt Source Realist
Energy Description Natural Gas
Acceptable Financing Conventional
Listing Terms Conventional
Financing Cash,Conventional,FHA
Pets Allowed Call for Pet Restrictions
Read Less

Provided through IDX via MiRealSource. Courtesy of MiRealSource Shareholder. Copyright MiRealSource.
Bought with Helm & Associates




