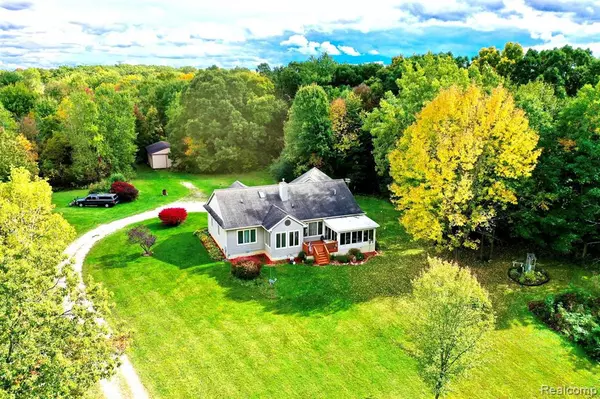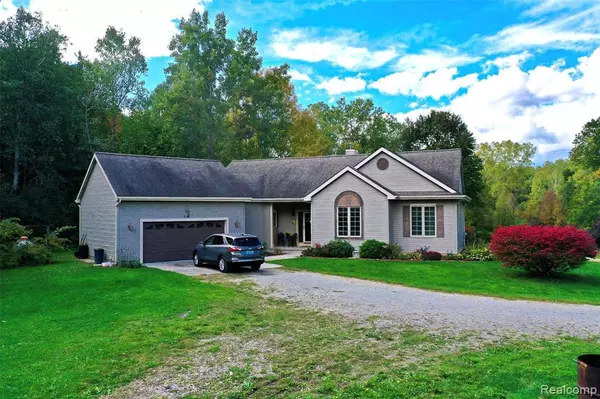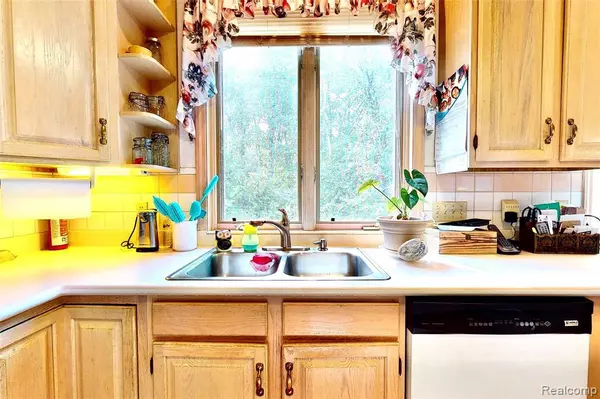For more information regarding the value of a property, please contact us for a free consultation.
11158 E ATHERTON RD Davison, MI 48423-
Want to know what your home might be worth? Contact us for a FREE valuation!

Our team is ready to help you sell your home for the highest possible price ASAP
Key Details
Sold Price $415,000
Property Type Condo
Sub Type Residential
Listing Status Sold
Purchase Type For Sale
Square Footage 1,854 sqft
Price per Sqft $223
MLS Listing ID 40110022
Sold Date 01/13/21
Style 1 Story
Bedrooms 3
Full Baths 2
Half Baths 1
Abv Grd Liv Area 1,854
Year Built 1993
Annual Tax Amount $4,738
Lot Size 32.950 Acres
Acres 32.95
Lot Dimensions 521x1146x1530
Property Description
****Highest & Best Due Wednesday 10-7-2020***** Fall color tour is what you notice first when driving up to your new home. First time ever on the market is this ranch home that was built in 1993. It is tucked away on just under 33 wooded acres in Davison. Looking for privacy enjoy this original owner, 3 bed 2.5 bath home with full unfinished basement, 30x40 pole barn, 3 ponds and more. This spacious home offers tall ceilings throughout the home providing a grand feel when you walk in. Enjoy your morning coffee relaxing in your Florida Room while watching all the wildlife roam your acres and visiting your pond. In todays world you can easily work from home with a designated open office area off the living room. Full unfinished basement offers you plenty of storage or finish off if you need more room. No need to worry when living in the woods as this home has a whole house generator to get you through all the bad weather. All appliances stay and home offers propane and septic resources.
Location
State MI
County Genesee
Area Davison Twp (25004)
Rooms
Basement Walk Out
Interior
Interior Features Sump Pump
Hot Water Propane Hot Water
Heating Forced Air
Cooling Ceiling Fan(s), Central A/C
Fireplaces Type Gas Fireplace, LivRoom Fireplace
Appliance Dishwasher, Dryer, Range/Oven, Refrigerator, Washer, Water Softener - Owned
Exterior
Parking Features Attached Garage, Direct Access, Electric in Garage, Gar Door Opener
Garage Spaces 2.0
Garage Description 24x22
Amenities Available Pets-Allowed, Some Pet Restrictions, Dogs Allowed, Cats Allowed
Garage Yes
Building
Story 1 Story
Foundation Basement
Water Private Well
Architectural Style Ranch
Structure Type Vinyl Siding
Schools
School District Davison Community Schools
Others
Ownership Private
Energy Description LP/Propane Gas
Acceptable Financing VA
Listing Terms VA
Financing Cash,Conventional
Pets Allowed Call for Pet Restrictions, Cats Allowed, Dogs Allowed
Read Less

Provided through IDX via MiRealSource. Courtesy of MiRealSource Shareholder. Copyright MiRealSource.
Bought with RE/MAX Select




