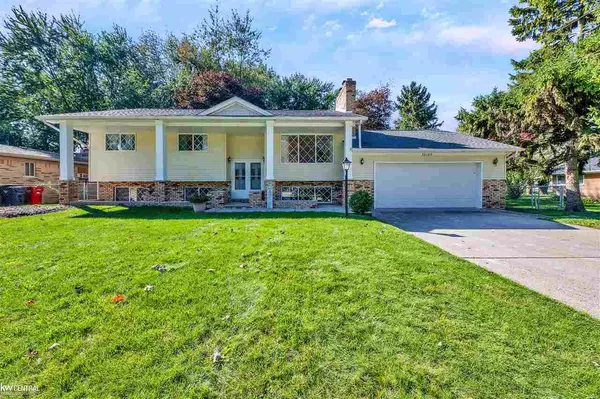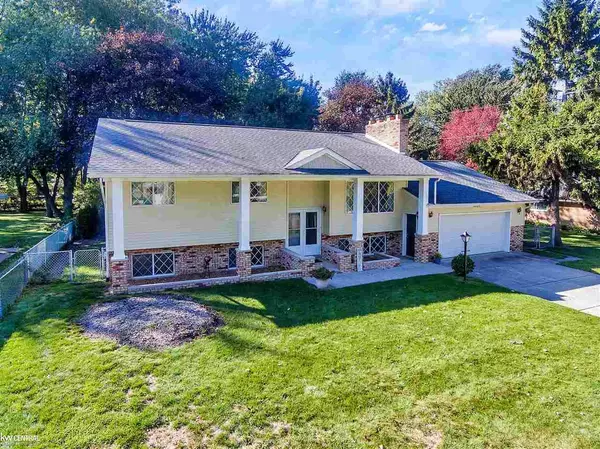For more information regarding the value of a property, please contact us for a free consultation.
38185 Willowmere Harrison Twp, MI 48045
Want to know what your home might be worth? Contact us for a FREE valuation!

Our team is ready to help you sell your home for the highest possible price ASAP
Key Details
Sold Price $315,000
Property Type Condo
Sub Type Residential
Listing Status Sold
Purchase Type For Sale
Square Footage 2,536 sqft
Price per Sqft $124
Subdivision Chartier Acres Sub
MLS Listing ID 50025658
Sold Date 01/06/21
Style Bi-Level
Bedrooms 5
Full Baths 2
Half Baths 1
Abv Grd Liv Area 2,536
Year Built 1980
Annual Tax Amount $3,662
Tax Year 2019
Lot Size 0.450 Acres
Acres 0.45
Lot Dimensions 80x233
Property Description
The world is Crazy and so is the Real Estate market! In this time more than ever we really get to find out what's important in the purchase of a new home, what are YOUR NEEDS? Let's see if YOUR NEEDS match this BEAUTIFUL HOMEs attributes. HUGE lot! both front and backyard (great for all seasons of activities) "Do you want to build a snowman?" Enjoy the backyard from your HUGE 20x26 raised deck w/natural gas or from your beautiful kitchen views overlooking the backyard! Grab a coffee and relax in your HUGE open concept floorplan offering custom built kitchen. Pictures and being there can only explain the joy this BEAUTIFUL laid out home will bring. Got a big family? No problem (5 bedrooms), need a break from your HUGE family? no problem (2 living rooms and 2 fireplaces), Have too much stuff? no problem (storage under rear section of house), Working from home w/no return in sight? no problem (office ready rooms in the lower level with 2 sets of stairs). This house has it all but YOU!
Location
State MI
County Macomb
Area Harrison Twp (50015)
Zoning Residential
Rooms
Basement Finished, Full, Brick, Sump Pump
Dining Room Eat-In Kitchen, Pantry
Kitchen Eat-In Kitchen, Pantry
Interior
Interior Features 9 ft + Ceilings, Bay Window, Ceramic Floors, Sump Pump, Window Treatment(s)
Hot Water Gas
Heating Baseboard, Boiler
Cooling Ceiling Fan(s)
Fireplaces Type Basement Fireplace, FamRoom Fireplace, Gas Fireplace, LivRoom Fireplace, Natural Fireplace
Appliance Dishwasher, Disposal, Dryer, Microwave, Range/Oven, Refrigerator, Washer
Exterior
Parking Features Attached Garage, Electric in Garage, Gar Door Opener, Heated Garage, Direct Access
Garage Spaces 2.0
Garage Description 23x22
Garage Yes
Building
Story Bi-Level
Foundation Basement, Crawl, Slab
Water Public Water
Architectural Style Raised Ranch
Structure Type Aluminum,Brick
Schools
School District L'Anse Creuse Public Schools
Others
Ownership Private
SqFt Source Realist
Acceptable Financing Conventional
Listing Terms Conventional
Financing Cash,Conventional,FHA,VA,FHA 203K
Read Less

Provided through IDX via MiRealSource. Courtesy of MiRealSource Shareholder. Copyright MiRealSource.
Bought with Real Estate One Chesterfield




