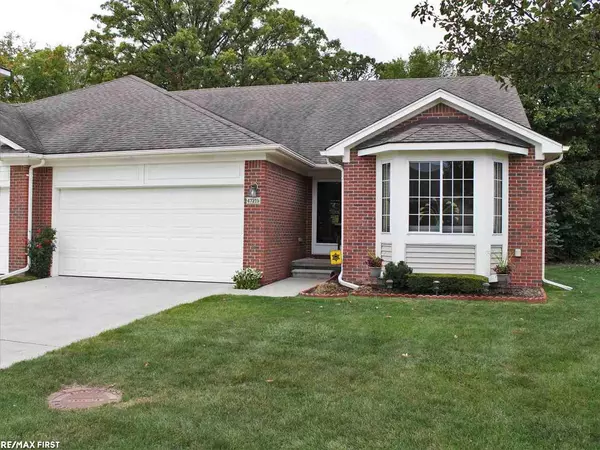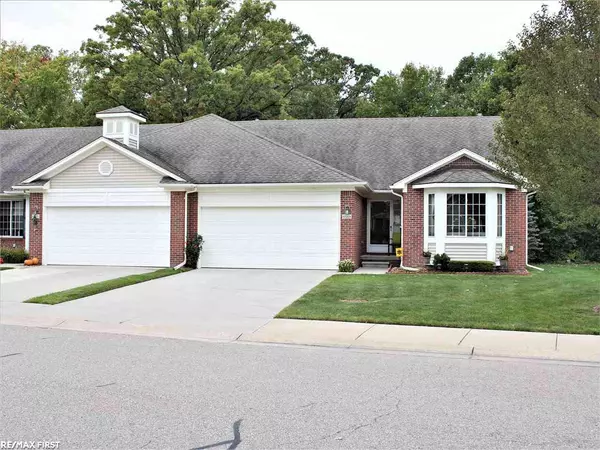For more information regarding the value of a property, please contact us for a free consultation.
47219 ADMIRALS COVE LN Chesterfield Twp, MI 48051
Want to know what your home might be worth? Contact us for a FREE valuation!

Our team is ready to help you sell your home for the highest possible price ASAP
Key Details
Sold Price $279,900
Property Type Condo
Sub Type Condominium
Listing Status Sold
Purchase Type For Sale
Square Footage 1,435 sqft
Price per Sqft $195
Subdivision Admrals Cove Condo
MLS Listing ID 50025734
Sold Date 12/01/20
Style 1 Story
Bedrooms 2
Full Baths 3
Abv Grd Liv Area 1,435
Year Built 2005
Tax Year 2019
Property Description
Hurry....this is the one you've been waiting for. Located on a premium lot in this subdivision, backing the wooded area for more privacy. Move in ready end unit, with open floor plan, loaded with many of the builders upgrades including finished basement with large wet bar & glass faced cabinets, full bathroom, tons of storage space and newer carpeting. Recently refinished larger natural wood deck & concrete slab for grilling. Master bed & bathroom with walk in closet, ceramic tile encased jacuzzi tub and walk in shower, with new “hands free flush” toilet. Ceramic floor tile in main level bathrooms, kitchen and foyer. Bay windows with custom window coverings in both bedrooms and patio doors. Vaulted ceilings, sky lights, recessed lighting throughout main areas & master bedroom, Gas fireplace, granite kitchen counters, crown molding, stainless still appliances, first floor laundry and many other must have upgrades &amenities.
Location
State MI
County Macomb
Area Chesterfield Twp (50009)
Zoning Residential
Rooms
Basement Finished, Poured
Dining Room Breakfast Nook/Room, Dining "L"
Kitchen Breakfast Nook/Room, Dining "L"
Interior
Interior Features Cathedral/Vaulted Ceiling, Ceramic Floors, Hardwood Floors, Security System
Hot Water Gas
Heating Forced Air
Cooling Central A/C
Fireplaces Type Gas Fireplace, LivRoom Fireplace
Appliance Dishwasher, Disposal, Microwave, Range/Oven, Refrigerator
Exterior
Parking Features Attached Garage, Electric in Garage, Gar Door Opener
Garage Spaces 2.0
Garage Yes
Building
Story 1 Story
Foundation Basement
Water Public Water
Architectural Style Ranch
Structure Type Brick,Vinyl Siding
Schools
School District L'Anse Creuse Public Schools
Others
Ownership Private
SqFt Source Public Records
Energy Description Natural Gas
Acceptable Financing Conventional
Listing Terms Conventional
Financing Cash,Conventional,VA
Pets Allowed Size Limit
Read Less

Provided through IDX via MiRealSource. Courtesy of MiRealSource Shareholder. Copyright MiRealSource.
Bought with Sun Realty Group Inc




