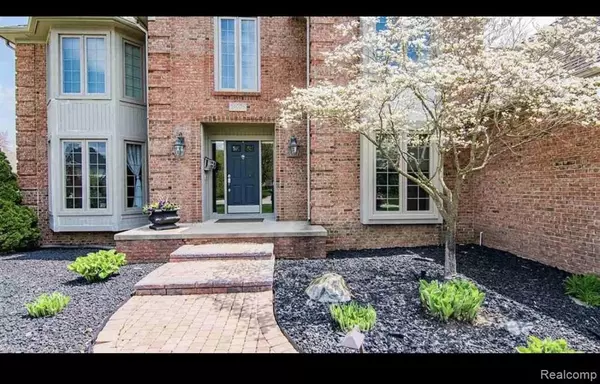For more information regarding the value of a property, please contact us for a free consultation.
54036 SUTHERLAND Lane Shelby Twp, MI 48316 1248
Want to know what your home might be worth? Contact us for a FREE valuation!

Our team is ready to help you sell your home for the highest possible price ASAP
Key Details
Sold Price $485,000
Property Type Single Family Home
Sub Type Single Family
Listing Status Sold
Purchase Type For Sale
Square Footage 3,603 sqft
Price per Sqft $134
Subdivision Regency Hills # 02
MLS Listing ID 40110899
Sold Date 11/30/20
Style 2 Story
Bedrooms 4
Full Baths 2
Half Baths 1
Abv Grd Liv Area 3,603
Year Built 1992
Annual Tax Amount $5,823
Lot Size 0.460 Acres
Acres 0.46
Lot Dimensions 122x201x98x169
Property Description
STUNNING Colonial located in the heart of Shelby Twp, in the desirable Utica Community School District, around the corner from Yates Cider Mill & Clinton River Bike Trail! Enter the home to be greeted by the impressive curved staircase, french doors leading to the private office & open concept living room/dining room w/ natural f/p! HUGE open concept great room & eat in kitchen complimented w/ remarkable arched windows that flood the room w/ natural light, gas f/p, countless cabinetry for storage, large island & SS appliances '13 & direct access to the upper deck overlooking the beautiful backyard, leading to the brick paver patio. Finishing off the main level of the home is the laundry room & half bath. Heading to the upper level you will find the master suite w/ large bay window & WIC, along w/ 3 addt'l bedrooms & full bathroom. Unfinished, walk-out basement, waiting for your finishing touches! Addt'l features: Whole House Gen '16 Driveway '17 WH/A/C: '13
Location
State MI
County Macomb
Area Shelby Twp (50007)
Rooms
Basement Walk Out, Unfinished
Interior
Hot Water Gas
Heating Forced Air
Cooling Central A/C
Fireplaces Type FamRoom Fireplace, Gas Fireplace, Grt Rm Fireplace, Wood Stove
Appliance Dishwasher, Disposal, Microwave, Other-See Remarks, Range/Oven
Exterior
Garage Attached Garage, Side Loading Garage
Garage Spaces 3.0
Waterfront No
Garage Yes
Building
Story 2 Story
Foundation Basement
Water Public Water
Architectural Style Colonial
Structure Type Brick,Wood
Schools
School District Utica Community Schools
Others
HOA Fee Include Snow Removal
Ownership Private
Assessment Amount $49
Energy Description Natural Gas
Acceptable Financing Conventional
Listing Terms Conventional
Financing Cash,Conventional,FHA,VA
Read Less

Provided through IDX via MiRealSource. Courtesy of MiRealSource Shareholder. Copyright MiRealSource.
Bought with Unidentified Office
GET MORE INFORMATION





