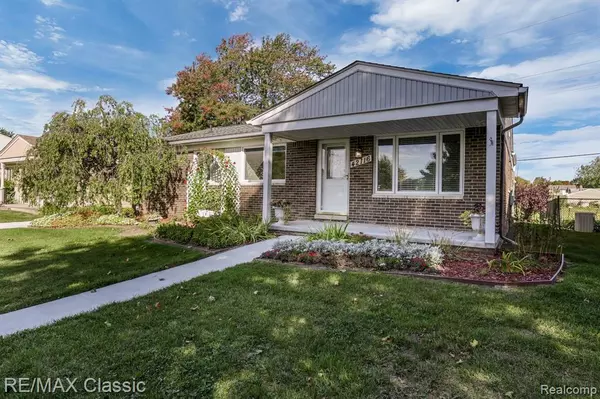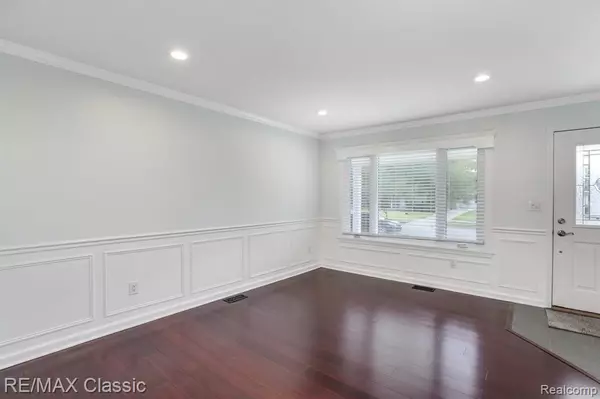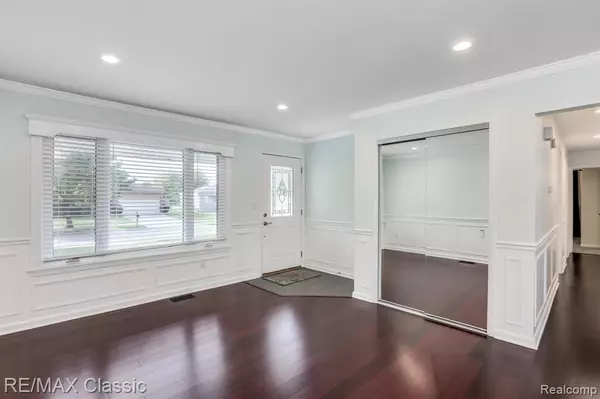For more information regarding the value of a property, please contact us for a free consultation.
42116 EDENBROOKE Drive Canton, MI 48187 3944
Want to know what your home might be worth? Contact us for a FREE valuation!

Our team is ready to help you sell your home for the highest possible price ASAP
Key Details
Sold Price $250,000
Property Type Single Family Home
Sub Type Single Family
Listing Status Sold
Purchase Type For Sale
Square Footage 1,484 sqft
Price per Sqft $168
Subdivision Edenbrooke Farms Sub
MLS Listing ID 40111842
Sold Date 11/17/20
Style 1 Story
Bedrooms 3
Full Baths 1
Half Baths 1
Abv Grd Liv Area 1,484
Year Built 1977
Annual Tax Amount $3,137
Lot Size 7,405 Sqft
Acres 0.17
Lot Dimensions 60.00X120.00
Property Description
Wow..Wow..WOW! Wait until you see this fantastic ranch home in Canton’s Edenbrooke Farms. This home has been meticulously cared for & nicely updated! Open concept gives you plenty of space combining the living room, kitchen & family room, all which have gorgeous engineered cherry hardwood floors. Neutral décor & custom trim work throughout including wainscoting & crown moldings. Family room has vaulted ceilings, a natural fireplace & french doors leading to back patio. Plenty of cabinetry & counter space in your spacious kitchen; all appliances stay! Three generous size bedrooms & large full bath w/ dual vanity. Additional ½ bath on main floor. Finished basement has a large, ceramic tile living area, a flex room that can be used as an office or play room & tons of great storage areas! Exterior has beautiful landscaping w/ flowers blooming throughout spring/summer, a newer driveway & back patio. 2 ½ car garage & shed. All of this w/ Plymouth/Canton Schools.**OFFER DEADLINE 4PM 10/11**
Location
State MI
County Wayne
Area Canton Twp (82071)
Rooms
Basement Finished
Interior
Interior Features Cable/Internet Avail.
Hot Water Gas
Heating Forced Air
Cooling Central A/C
Fireplaces Type LivRoom Fireplace, Natural Fireplace
Appliance Dishwasher, Disposal, Dryer, Range/Oven, Refrigerator, Washer
Exterior
Parking Features Detached Garage, Gar Door Opener
Garage Spaces 2.5
Garage Yes
Building
Story 1 Story
Foundation Basement
Water Public Water
Architectural Style Ranch
Structure Type Aluminum,Brick,Vinyl Siding
Schools
School District Plymouth Canton Comm Schools
Others
Ownership Private
Assessment Amount $156
Energy Description Natural Gas
Acceptable Financing Conventional
Listing Terms Conventional
Financing Cash,Conventional,FHA,VA
Read Less

Provided through IDX via MiRealSource. Courtesy of MiRealSource Shareholder. Copyright MiRealSource.
Bought with Remerica Hometown One




