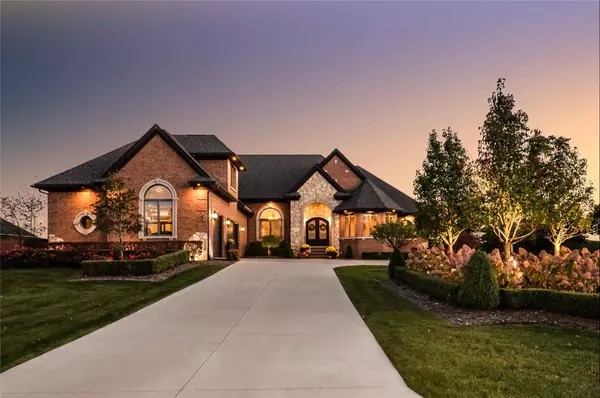For more information regarding the value of a property, please contact us for a free consultation.
52797 TRAILWOOD Drive South Lyon, MI 48178 8303
Want to know what your home might be worth? Contact us for a FREE valuation!

Our team is ready to help you sell your home for the highest possible price ASAP
Key Details
Sold Price $975,000
Property Type Single Family Home
Sub Type Single Family
Listing Status Sold
Purchase Type For Sale
Square Footage 4,180 sqft
Price per Sqft $233
Subdivision Walnut Creek Estates @ Woodwind Condo Occpn 1798
MLS Listing ID 40112067
Sold Date 11/24/20
Style 1 1/2 Story
Bedrooms 4
Full Baths 4
Half Baths 1
Abv Grd Liv Area 4,180
Year Built 2013
Annual Tax Amount $11,351
Lot Size 0.740 Acres
Acres 0.74
Lot Dimensions 130X250X130X247
Property Description
This custom ranch home in the Walnut Creek Estates gated community has it all. You are greeted by stunning curb appeal surrounding the full brick & stone exterior. The double-door front entry welcomes your guests as they pull into the circular driveway. Once inside, they are greeted by soaring ceilings, intricate detail work, hand-scraped hardwood floors & gorgeous stone fireplace. The spacious kitchen w/ oversized island & best-in-class finishes is complimented by your secondary prep kitchen. Yes, prep kitchen! It provides all of the storage you have been looking for along with a space to prepare & keep food while hosting. This is a definite must see! The features don't stop there. The daylight lower level offers 10' ceilings, more entertaining space, wet bar, 1600 bottle temperature-controlled wine room, 4th bedroom, full bath, workshop and direct-access stairs from the garage. Luxury throughout this home and Walnut Creek CC is just steps away!
Location
State MI
County Oakland
Area Lyon Twp (63211)
Rooms
Basement Finished, Outside Entrance
Interior
Interior Features Cable/Internet Avail., DSL Available, Wet Bar/Bar
Hot Water Gas, Tankless Hot Water
Heating Forced Air
Cooling Ceiling Fan(s), Central A/C
Fireplaces Type Basement Fireplace, Gas Fireplace, Grt Rm Fireplace
Appliance Dishwasher, Disposal, Dryer, Microwave, Other-See Remarks, Range/Oven, Refrigerator, Washer
Exterior
Parking Features Attached Garage, Basement Access, Electric in Garage, Gar Door Opener, Side Loading Garage, Direct Access
Garage Spaces 3.0
Garage Yes
Building
Story 1 1/2 Story
Foundation Basement
Architectural Style Ranch
Structure Type Brick,Stone
Schools
School District South Lyon Community Schools
Others
Ownership Private
Energy Description Natural Gas
Acceptable Financing Conventional
Listing Terms Conventional
Financing Cash,Conventional
Read Less

Provided through IDX via MiRealSource. Courtesy of MiRealSource Shareholder. Copyright MiRealSource.
Bought with Remerica Hometown One
GET MORE INFORMATION





