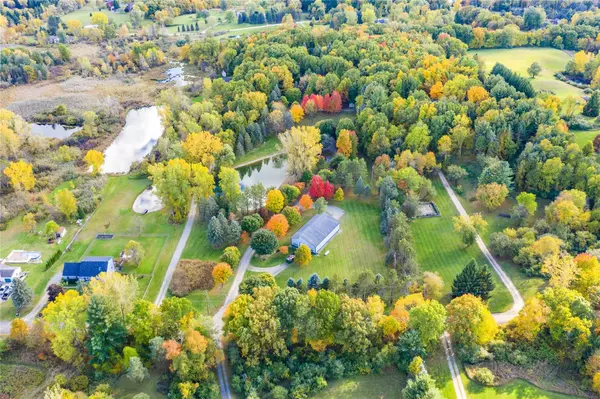For more information regarding the value of a property, please contact us for a free consultation.
1776 HORSESHOE Drive Ortonville, MI 48462-
Want to know what your home might be worth? Contact us for a FREE valuation!

Our team is ready to help you sell your home for the highest possible price ASAP
Key Details
Sold Price $520,000
Property Type Single Family Home
Sub Type Single Family
Listing Status Sold
Purchase Type For Sale
Square Footage 3,014 sqft
Price per Sqft $172
MLS Listing ID 40112189
Sold Date 11/16/20
Style 1 1/2 Story
Bedrooms 4
Full Baths 3
Abv Grd Liv Area 3,014
Year Built 1986
Annual Tax Amount $6,848
Lot Size 10.040 Acres
Acres 10.04
Lot Dimensions 333x1325
Property Description
BRANDON CUSTOM ESTATE! Style-Function-Features!! 10 acres of country paradise! This 1 1/2 story home features over 3000 square feet and a unique, award winning open floor plan with dramatic two story great room with abundant windows that provide tons of natural light, a custom fireplace and a splendid island/eat in kitchen with cabinets galore! Luxurious master suite with spacious bath. 3 full baths, one features a sauna. 3 car attached garage, plus the GRANDADDY of barns, 76' x 40' with 14' sidewalls, insulated, concrete floor, 200 amp electrical service, heated,air conditioned, a full bath and an office! The 10 acres feature a large pond and wildlife galore!! If you're looking for some privacy, seclusion, peace and quiet, you've found it!! Truly one of a kind!! HIGHEST AND BEST OFFERS ARE DUE BY MONDAY OCTOBER 12TH AT 12:00 NOON.
Location
State MI
County Oakland
Area Brandon Twp (63031)
Rooms
Basement Egress/Daylight Windows, Finished, Walk Out
Interior
Hot Water Propane Hot Water
Heating Forced Air
Cooling Ceiling Fan(s), Central A/C
Fireplaces Type FamRoom Fireplace, Gas Fireplace
Appliance Dishwasher, Refrigerator
Exterior
Parking Features Attached Garage, Electric in Garage, Gar Door Opener, Side Loading Garage, Direct Access
Garage Spaces 3.0
Amenities Available Pets-Allowed
Garage Yes
Building
Story 1 1/2 Story
Foundation Basement
Water Private Well
Architectural Style Bungalow
Structure Type Brick,Vinyl Siding
Schools
School District Brandon School District
Others
Ownership Private
Energy Description Geothermal,LP/Propane Gas
Acceptable Financing Conventional
Listing Terms Conventional
Financing Cash,Conventional,FHA,VA
Read Less

Provided through IDX via MiRealSource. Courtesy of MiRealSource Shareholder. Copyright MiRealSource.
Bought with KW Metro
GET MORE INFORMATION





