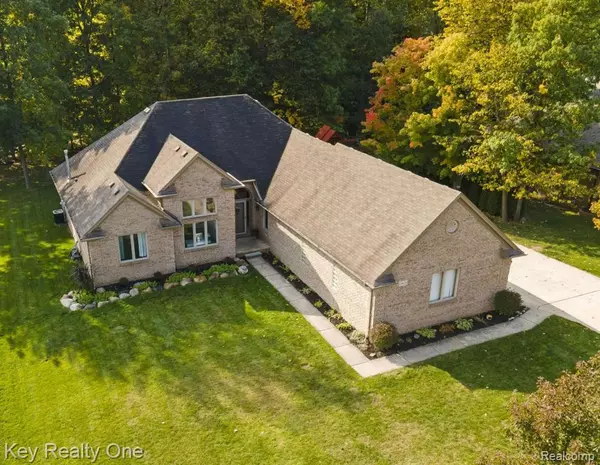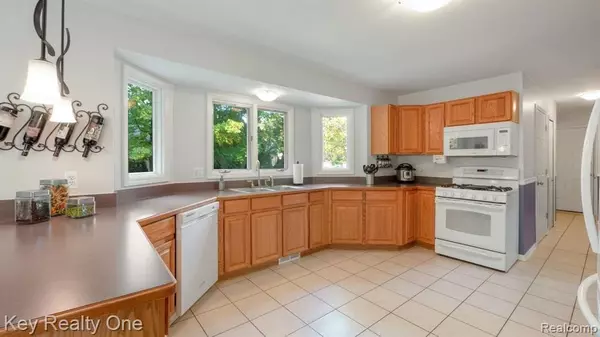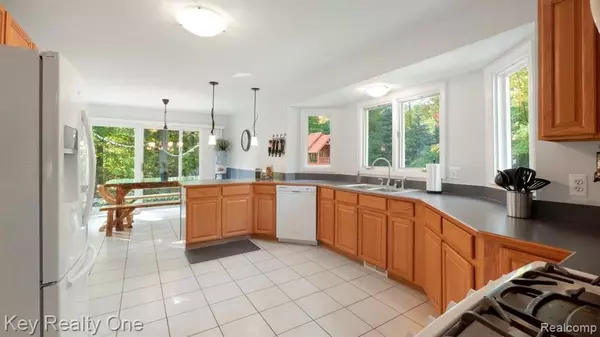For more information regarding the value of a property, please contact us for a free consultation.
35624 WOODSIDE Drive Richmond, MI 48062 5632
Want to know what your home might be worth? Contact us for a FREE valuation!

Our team is ready to help you sell your home for the highest possible price ASAP
Key Details
Sold Price $314,700
Property Type Single Family Home
Sub Type Single Family
Listing Status Sold
Purchase Type For Sale
Square Footage 2,057 sqft
Price per Sqft $152
Subdivision Richwood Forest Sub
MLS Listing ID 40113507
Sold Date 11/05/20
Style 1 Story
Bedrooms 3
Full Baths 2
Half Baths 1
Abv Grd Liv Area 2,057
Year Built 2000
Annual Tax Amount $207
Lot Size 0.340 Acres
Acres 0.34
Lot Dimensions 100x150
Property Description
THIS FANTASTIC BRICK RANCH IN RICHMOND’S PRESTIGIOUS RICHWOOD FOREST SUB HAS EVERYTHING YOU’RE DREAMING OF! SET ON A SPACIOUS, PRIVATE WOODED LOT THIS BEAUTY FEATURES AN OPEN FLOOR PLAN WITH VAULTED CEILINGS, GLEAMING BRAZILIAN CHERRY, ACACIA HARDWOOD AND CERAMIC TILE FLOORING, FORMAL DINING ROOM WITH WET BAR, FRENCH DOORS LEADING TO DEN/OFFICE OFF FRONT ENTRY (COULD BE 4TH BEDROOM), ROOMY MASTER SUITE WITH WALK IN CLOSET, DOUBLE SHOWER AND WHIRLPOOL BATH, SPACIOUS KITCHEN WITH ALL APPLIANCES AND A SLIDING DOOR LEADING TO A 2-LEVEL BRICK PAVER PATIO WITH FIRE PIT – GREAT FOR ENTERTAINING. WITH THE NEW CARPETING, FRESH PAINT, 3-CAR, SIDE-ENTRY GARAGE, LOW MAINTENANCE FULL BRICK EXTERIOR AND HUGE BASEMENT THIS ONE WON’T LAST LONG! INCLUDES PLAY STRUCTURE AND EXTERIOR HOT TUB. BUYER’S AGENT TO VERIFY ALL INFORMATION.
Location
State MI
County Macomb
Area Richmond (50032)
Rooms
Basement Unfinished
Interior
Interior Features Cable/Internet Avail., DSL Available, Spa/Jetted Tub
Hot Water Gas
Heating Forced Air
Cooling Ceiling Fan(s), Central A/C
Fireplaces Type Gas Fireplace, Grt Rm Fireplace
Appliance Dishwasher, Disposal, Dryer, Microwave, Range/Oven, Refrigerator, Washer
Exterior
Parking Features Attached Garage, Electric in Garage, Gar Door Opener, Side Loading Garage
Garage Spaces 3.0
Garage Description 30x22
Garage Yes
Building
Story 1 Story
Foundation Basement
Architectural Style Ranch
Structure Type Brick,Wood
Schools
School District Richmond Community Schools
Others
Ownership Private
Energy Description Natural Gas
Acceptable Financing Cash
Listing Terms Cash
Financing Cash,Conventional,FHA
Read Less

Provided through IDX via MiRealSource. Courtesy of MiRealSource Shareholder. Copyright MiRealSource.
Bought with St. Clair Realty




