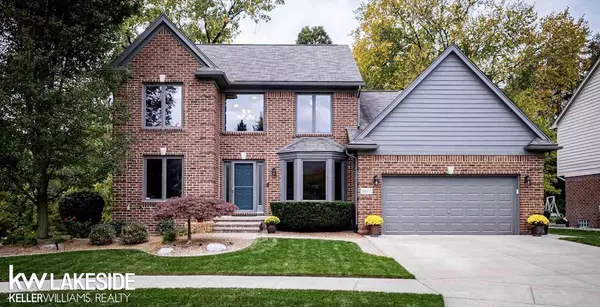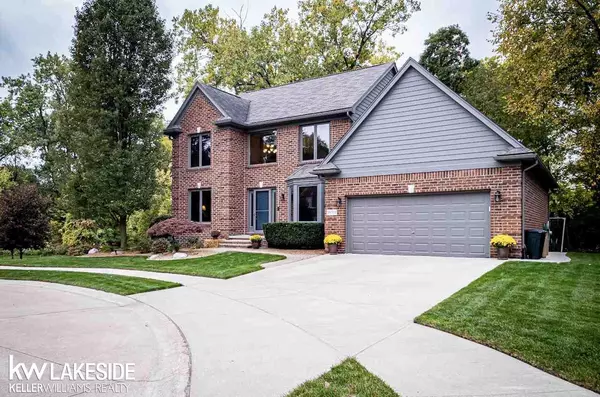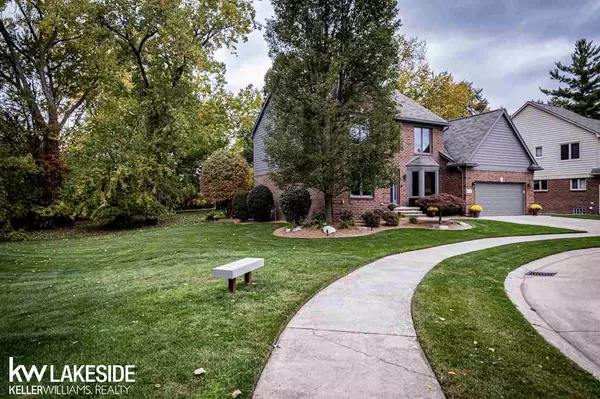For more information regarding the value of a property, please contact us for a free consultation.
38033 Opatik Sterling Heights, MI 48312
Want to know what your home might be worth? Contact us for a FREE valuation!

Our team is ready to help you sell your home for the highest possible price ASAP
Key Details
Sold Price $361,000
Property Type Single Family Home
Sub Type Single Family
Listing Status Sold
Purchase Type For Sale
Square Footage 2,200 sqft
Price per Sqft $164
Subdivision Pineway Village Condo #795
MLS Listing ID 50026572
Sold Date 11/20/20
Style 2 Story
Bedrooms 3
Full Baths 2
Half Baths 1
Abv Grd Liv Area 2,200
Year Built 2004
Annual Tax Amount $4,028
Tax Year 2019
Lot Size 9,583 Sqft
Acres 0.22
Lot Dimensions 122
Property Description
Multiple offers received. Highest and Best offers due by 3 pm on Monday 10/19/2020. BEST NATURE LOT IN THE AREA! Beautiful landscape & curb appeal invite you into this open floor plan home with office/den, formal dining and butler's pantry. Kitchen is very spacious w/newer cabinets, granite countertops & decorative back splash. Clean and very organized mudroom is next to first floor laundry which has recently been updated with custom cabinets & granite countertop. Upstairs master bedroom is huge with well-lit bathroom and spacious walk-in closet. From the kitchen walk out to the large deck with magnificent views of woods, where you're likely to see deer, the occasional fox, and other wild life. Located at the end of the street/court, this home is surrounded by trees, community area, benches, bon fire pit, and tons of extra open space. It's like having 2 backyards! All appliances stay incl/newer washer & dryer, as well as 1 year Home Warranty. An absolute hidden gem!!
Location
State MI
County Macomb
Area Sterling Heights (50012)
Zoning Residential
Interior
Hot Water Gas
Heating Forced Air
Cooling Central A/C
Fireplaces Type LivRoom Fireplace
Appliance Dishwasher, Dryer, Microwave, Range/Oven, Refrigerator, Washer
Exterior
Parking Features Attached Garage
Garage Spaces 2.5
Garage Yes
Building
Story 2 Story
Foundation Basement
Water Public Water
Architectural Style Colonial
Structure Type Brick
Schools
School District Utica Community Schools
Others
Ownership Private
SqFt Source Realist
Energy Description Natural Gas
Acceptable Financing Conventional
Listing Terms Conventional
Financing Cash,Conventional,FHA,VA
Read Less

Provided through IDX via MiRealSource. Courtesy of MiRealSource Shareholder. Copyright MiRealSource.
Bought with RE/MAX First




