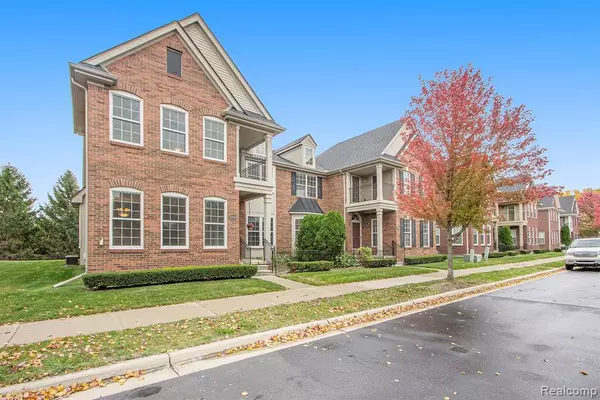For more information regarding the value of a property, please contact us for a free consultation.
42864 PARK CRESENT Drive Sterling Heights, MI 48313 2900
Want to know what your home might be worth? Contact us for a FREE valuation!

Our team is ready to help you sell your home for the highest possible price ASAP
Key Details
Sold Price $255,900
Property Type Condo
Sub Type Condominium
Listing Status Sold
Purchase Type For Sale
Square Footage 2,033 sqft
Price per Sqft $125
Subdivision Stratford Village Regents #690
MLS Listing ID 40114428
Sold Date 11/30/20
Style 2 Story
Bedrooms 3
Full Baths 2
Half Baths 1
Abv Grd Liv Area 2,033
Year Built 2001
Annual Tax Amount $2,838
Property Description
Pride of ownership shows on this spacious 3bd, 2 1/2 bath 2 story condo in Sterling Heights! Excellent location by the pond, it is close to shopping, restaurants & schools. 1st floor master bedroom with bath & large walk in closet, 1st floor laundry. Master bath has ceramic tile, large soaking tub and step in shower. 2 large bedrooms upstairs with another full bath and an outside balcony overlooking the pond. The large loft would make a perfect office/game room/4rth bedroom. Kitchen has a center island with cathedral ceilings, skylights & extra counter space. Wallside windows tilt in for easing cleaning and have a transferable warranty. Carpeted basement that is partially finished and prepped for a half bath. There's an attached 2 car garage, a front patio overlooking the pond and and a covered back porch with a wooded view. New AC in 2020, 50 gallon water heater in 2019, roof in 2017. Nothing to do but move in!
Location
State MI
County Macomb
Area Sterling Heights (50012)
Interior
Interior Features Cable/Internet Avail., DSL Available
Hot Water Gas
Heating Forced Air
Cooling Ceiling Fan(s), Central A/C
Appliance Dishwasher, Disposal, Dryer, Microwave, Range/Oven, Refrigerator, Washer
Exterior
Parking Features Attached Garage, Electric in Garage, Gar Door Opener, Direct Access
Garage Spaces 2.0
Garage Description 22x19
Amenities Available Private Entry
Garage Yes
Building
Story 2 Story
Foundation Basement
Structure Type Brick,Cinder Block
Schools
School District Utica Community Schools
Others
HOA Fee Include Maintenance Grounds,Snow Removal,Trash Removal,Water,Maintenance Structure,Sewer
Ownership Private
Energy Description Natural Gas
Acceptable Financing Cash
Listing Terms Cash
Financing Cash,Conventional
Pets Allowed Cats Allowed, Dogs Allowed, Number Limit
Read Less

Provided through IDX via MiRealSource. Courtesy of MiRealSource Shareholder. Copyright MiRealSource.
Bought with KAAD Realty




