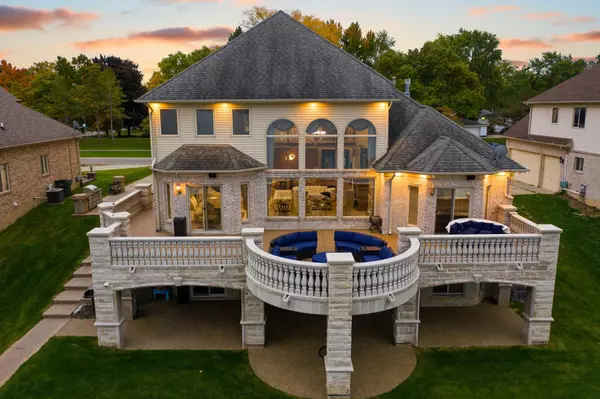For more information regarding the value of a property, please contact us for a free consultation.
2955 ERMA Drive Shelby Twp, MI 48317 4576
Want to know what your home might be worth? Contact us for a FREE valuation!

Our team is ready to help you sell your home for the highest possible price ASAP
Key Details
Sold Price $800,000
Property Type Single Family Home
Sub Type Single Family
Listing Status Sold
Purchase Type For Sale
Square Footage 4,000 sqft
Price per Sqft $200
Subdivision Louis Lakes Estates Site Condo
MLS Listing ID 40114808
Sold Date 01/25/21
Style 2 Story
Bedrooms 4
Full Baths 4
Half Baths 1
Abv Grd Liv Area 4,000
Year Built 2006
Annual Tax Amount $5,157
Lot Size 0.340 Acres
Acres 0.34
Lot Dimensions 80X160
Property Description
IMAGINE! Living on A LAKEFRONT Walkout Property w/ 80 Feet Frontage of Your Own Private Beach & Dock. Welcome Home To This Spectacular Split Level. Experience Amazing Views and endless Sunsets on Your NEW 2020 LIMESTONE and AGGREGATE DOUBLE DECK or Take out Your Pontoon on the Lake. Enjoy Luxury Living at its Finest. Every aspect of this home is fully detailed and breathtaking ~ including Crown Molding/ Wainscoting throughout. 20 Foot Mirror Tinted Windows in Great Room Highlighting Mother Nature Beautiful Scenic Views. Entertain Guests in Your Finished Walkout or Private Movie Theater with Bose Surround System. Sip on some Fine Cognac from your Bar and Stargaze on Your Private BEACH. NEW Iron Entry Doors, Carpet, Custom Paint, 5 Ton AC, Lighting Fixtures & Central Vacuum. State of the Art Garage with METALLIC EPOXY FLOORS. A TRUELY MUST SEE TO REALLY APPRECIATE! All appliances included(EXCEPT Kitchen Refrigerator) Seller including additional items but can't list them all! DRONE VIDEO!
Location
State MI
County Macomb
Area Shelby Twp (50007)
Rooms
Basement Finished, Walk Out
Interior
Interior Features Cable/Internet Avail., DSL Available, Spa/Jetted Tub, Wet Bar/Bar
Hot Water Gas
Heating Forced Air
Cooling Ceiling Fan(s), Central A/C
Fireplaces Type Gas Fireplace, Grt Rm Fireplace
Appliance Dishwasher, Disposal, Dryer, Freezer, Microwave, Range/Oven, Refrigerator
Exterior
Parking Features Attached Garage, Electric in Garage, Gar Door Opener, Direct Access
Garage Spaces 2.5
Garage Yes
Building
Story 2 Story
Foundation Basement
Architectural Style Split Level, Tudor
Structure Type Brick,Vinyl Siding,Wood
Schools
School District Utica Community Schools
Others
HOA Fee Include Maintenance Grounds
Ownership Private
Energy Description Natural Gas
Acceptable Financing Conventional
Listing Terms Conventional
Financing Cash,Conventional
Read Less

Provided through IDX via MiRealSource. Courtesy of MiRealSource Shareholder. Copyright MiRealSource.
Bought with Real Estate One-W Blmfld




