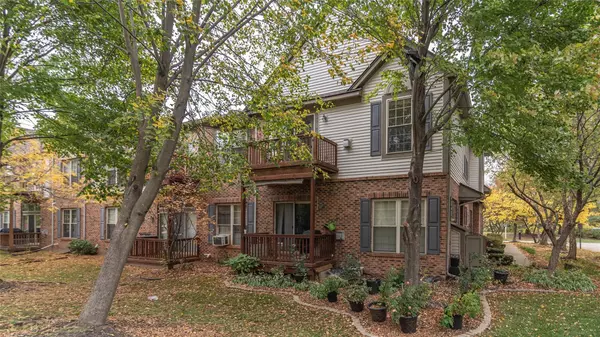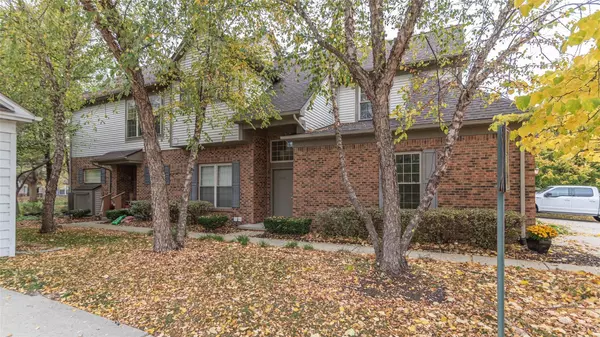For more information regarding the value of a property, please contact us for a free consultation.
41435 COPPER CREEK Drive Canton, MI 48187 2495
Want to know what your home might be worth? Contact us for a FREE valuation!

Our team is ready to help you sell your home for the highest possible price ASAP
Key Details
Sold Price $205,000
Property Type Condo
Sub Type Condominium
Listing Status Sold
Purchase Type For Sale
Square Footage 1,658 sqft
Price per Sqft $123
Subdivision Wayne County Condo Sub Plan No 696
MLS Listing ID 40115080
Sold Date 12/21/20
Style Condo/Apt 2nd Flr or Above
Bedrooms 2
Full Baths 3
Abv Grd Liv Area 1,658
Year Built 1996
Annual Tax Amount $3,233
Property Description
Great End Unit location for this sought-after condo complex. Upper level ranch has an open concept Great Room. Large windows keep it light & bright, with vaulted ceiling, gas fireplace & Dining Room. From Great Room, enjoy the freshly painted Deck off the back with treed views. Owner's Suite features a 2-way fireplace. Luxury Bath has dual sinks, jetted tub, separate shower and spacious walk-in closet, too! Convenient Kitchen with all appliances, cabinets w/pull-out shelves & solid-surface counters. Large Second Bedroom features a vaulted ceiling. First floor Laundry. Finished Basement has a Full Bath & room for storage, along with a large carpeted Rec Room. Attached Garage w/direct access. Immediate Occupancy Available. New roof on buildings 9/2020. Additional parking next door in front of the school house.
Location
State MI
County Wayne
Area Canton Twp (82071)
Rooms
Basement Finished
Interior
Interior Features Cable/Internet Avail., DSL Available, Spa/Jetted Tub
Hot Water Gas
Heating Forced Air
Cooling Ceiling Fan(s), Central A/C
Fireplaces Type Gas Fireplace, Grt Rm Fireplace, Primary Bedroom Fireplace
Appliance Dishwasher, Disposal, Dryer, Microwave, Range/Oven, Refrigerator, Washer
Exterior
Parking Features Attached Garage, Electric in Garage, Gar Door Opener, Direct Access
Garage Spaces 1.0
Garage Description 20x12
Amenities Available Private Entry
Garage Yes
Building
Story Condo/Apt 2nd Flr or Above
Foundation Basement
Architectural Style End Unit, Raised Ranch
Structure Type Brick,Vinyl Siding
Schools
School District Plymouth Canton Comm Schools
Others
HOA Fee Include Maintenance Grounds,Snow Removal,Trash Removal,Water,Maintenance Structure
Ownership Private
Energy Description Natural Gas
Acceptable Financing Conventional
Listing Terms Conventional
Financing Cash,Conventional
Read Less

Provided through IDX via MiRealSource. Courtesy of MiRealSource Shareholder. Copyright MiRealSource.
Bought with EXP Realty LLC




