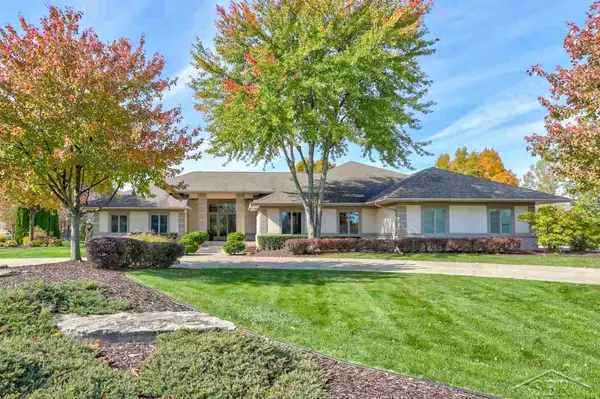For more information regarding the value of a property, please contact us for a free consultation.
4373 Brookstone Dr Saginaw, MI 48603
Want to know what your home might be worth? Contact us for a FREE valuation!

Our team is ready to help you sell your home for the highest possible price ASAP
Key Details
Sold Price $524,000
Property Type Condo
Sub Type Residential
Listing Status Sold
Purchase Type For Sale
Square Footage 4,096 sqft
Price per Sqft $127
Subdivision Autumn Ridge
MLS Listing ID 50027013
Sold Date 01/19/21
Style 1 Story
Bedrooms 5
Full Baths 4
Half Baths 2
Abv Grd Liv Area 4,096
Year Built 1998
Annual Tax Amount $8,737
Tax Year 2020
Lot Size 1.240 Acres
Acres 1.24
Lot Dimensions 251X215
Property Sub-Type Residential
Property Description
A world-class lifestyle awaits with this luxurious custom-built, one of a kind ranch home in Saginaw Twp. This home was made for family living and entertaining, situated on 1.24-acres of pristine landscape and a gorgeous circular drive. Breathtaking from the moment you walk in with mission-style leaded glass doors, inlaid Brazilian hardwood floors and the finest architectural details and finishes. Offering 5 bedrooms 4 full & 2 half baths & 6,102 sq/ft of finished living space. The family chef will love the sleek and modern kitchen showcasing granite countertops, high-end appliances, pantry, breakfast & wet bar, and custom cabinetry. Retreat to your spacious master suite on the south wing of the home with a spa-like bath, walk-in shower, his & her vanities, walk-in closets & jacuzzi tub. The north wing provides 3 more spacious bedrooms 2 with a Jack & Jill bath and the 3rd with private bath. The lower level offers more living space, a 5th bedroom, full bath and tons of storage.
Location
State MI
County Saginaw
Area Saginaw Twp (73020)
Zoning Residential
Rooms
Basement Egress/Daylight Windows, Finished, Full, Walk Out, Poured, Sump Pump
Dining Room Breakfast Nook/Room, Eat-In Kitchen, Pantry, Formal Dining Room
Kitchen Breakfast Nook/Room, Eat-In Kitchen, Pantry, Formal Dining Room
Interior
Interior Features 9 ft + Ceilings, Bay Window, Cable/Internet Avail., Cathedral/Vaulted Ceiling, Ceramic Floors, Hardwood Floors, Spa/Jetted Tub, Security System, Sound System, Sump Pump, Walk-In Closet, Wet Bar/Bar, Window Treatment(s), Skylights
Hot Water Gas
Heating Forced Air, Zoned Heating
Cooling Ceiling Fan(s), Central A/C
Fireplaces Type Gas Fireplace, Grt Rm Fireplace, Primary Bedroom Fireplace
Appliance Bar-Refrigerator, Central Vacuum, Dishwasher, Disposal, Dryer, Microwave, Range/Oven, Refrigerator, Washer
Exterior
Parking Features Attached Garage, Electric in Garage, Gar Door Opener, Heated Garage, Side Loading Garage
Garage Spaces 3.0
Garage Yes
Building
Story 1 Story
Foundation Basement
Water Public Water
Architectural Style Ranch
Structure Type Brick
Schools
School District Saginaw Twp Community School
Others
Ownership Private
SqFt Source Assessors Data
Assessment Amount $4,200
Energy Description Natural Gas
Acceptable Financing Cash
Listing Terms Cash
Financing Cash,Conventional
Read Less

Provided through IDX via MiRealSource. Courtesy of MiRealSource Shareholder. Copyright MiRealSource.
Bought with Century 21 Signature Realty




