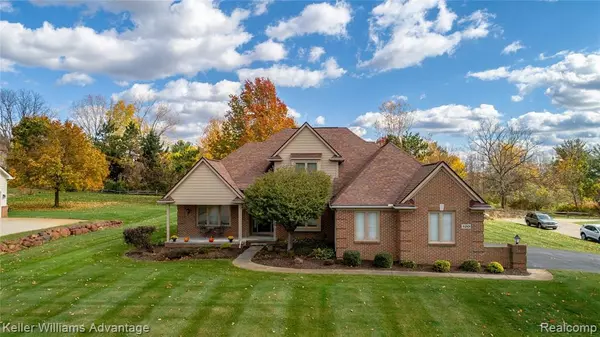For more information regarding the value of a property, please contact us for a free consultation.
120 JESSWOOD Lane White Lake, MI 48386 2116
Want to know what your home might be worth? Contact us for a FREE valuation!

Our team is ready to help you sell your home for the highest possible price ASAP
Key Details
Sold Price $344,000
Property Type Single Family Home
Sub Type Single Family
Listing Status Sold
Purchase Type For Sale
Square Footage 2,110 sqft
Price per Sqft $163
Subdivision Pheasant Ridge Heights Occpn 1075
MLS Listing ID 40115700
Sold Date 12/04/20
Style 1 1/2 Story
Bedrooms 3
Full Baths 2
Half Baths 1
Abv Grd Liv Area 2,110
Year Built 1998
Annual Tax Amount $3,726
Lot Size 0.500 Acres
Acres 0.5
Lot Dimensions 120.00X120.00
Property Description
It was worth the wait! Welcome to 120 Jesswood located in Pheasant Ridge, one of White Lake's most desirable neighborhoods, featuring a 3 car side entry garage and first floor owner's suite. The great room is the centerpiece of this home featuring a beautiful fireplace, 18 ft ceilings and amazing natural light overlooking the private 3/4 acre property. Making your way around this open floor plan you will find many sought after features like the work space adjacent to the breakfast area, first floor laundry, and first floor owner's suite equipped with a large walk in closet and en suite bath with jetted tub and double vanity.  The upper level is flexible for kids or house guests with two bedrooms and a full bath while the expansive basement is ready to be transformed into your perfect area.  Updates include the roof and A/C. Enjoy the convenient shopping and dining along M59 and award winning Huron Valley Schools.
Location
State MI
County Oakland
Area White Lake Twp (63121)
Rooms
Basement Unfinished
Interior
Hot Water Gas
Heating Forced Air
Cooling Central A/C
Fireplaces Type Gas Fireplace, Grt Rm Fireplace
Appliance Dishwasher, Dryer, Microwave, Range/Oven, Refrigerator, Washer
Exterior
Garage Attached Garage, Gar Door Opener, Side Loading Garage, Direct Access
Garage Spaces 3.0
Waterfront No
Garage Yes
Building
Story 1 1/2 Story
Foundation Basement
Water Other-See Remarks, Private Well
Architectural Style Cape Cod
Structure Type Brick,Wood
Schools
School District Huron Valley Schools
Others
Ownership Private
Energy Description Natural Gas
Acceptable Financing Conventional
Listing Terms Conventional
Financing Cash,Conventional,FHA,VA
Read Less

Provided through IDX via MiRealSource. Courtesy of MiRealSource Shareholder. Copyright MiRealSource.
Bought with Real Estate One
GET MORE INFORMATION





