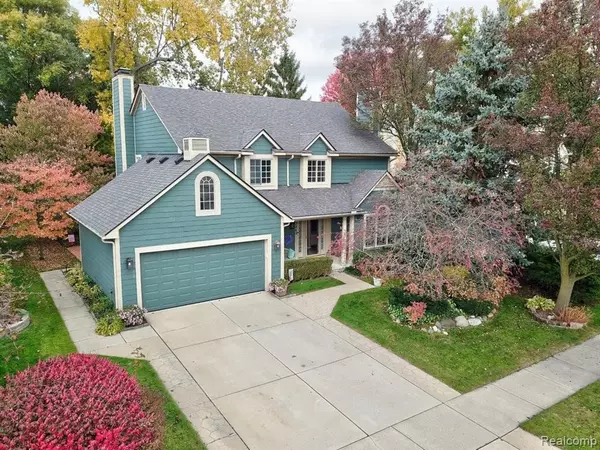For more information regarding the value of a property, please contact us for a free consultation.
3865 EATON GATE Lane Auburn Hills, MI 48326 3885
Want to know what your home might be worth? Contact us for a FREE valuation!

Our team is ready to help you sell your home for the highest possible price ASAP
Key Details
Sold Price $349,900
Property Type Single Family Home
Sub Type Single Family
Listing Status Sold
Purchase Type For Sale
Square Footage 2,420 sqft
Price per Sqft $144
Subdivision Adams Ridge Sub No 1
MLS Listing ID 40116148
Sold Date 12/04/20
Style 2 Story
Bedrooms 4
Full Baths 2
Half Baths 1
Abv Grd Liv Area 2,420
Year Built 1992
Annual Tax Amount $3,936
Lot Size 6,969 Sqft
Acres 0.16
Lot Dimensions 60x120
Property Description
Come see this awesome colonial in popular Adams Ridge! This functional floorplan will check all the boxes. Step inside to a welcoming 2 story foyer. Hardwood flows through the fire-lit living room, dining room and into the heart of the home… the kitchen. The updated kitchen is perfect for entertaining w/granite tops, breakfast bar & plenty of cabinet space… plus it opens to a cozy family room w/custom built-ins and an additional fireplace. Convenient 1st floor laundry & a powder room round out the main level. Upstairs you'll find 4 generous bedrooms & 2 full baths, including the master suite. The finished lower level features a wet bar/kitchenette, space for home office/playroom & plenty of storage. Pool table included! Recent updates include: Roof w/30 yr warranty (2014), HVAC (2016) & Hardie Plank siding w/50 yr warranty. Residents of Adams Ridge enjoy a vibrant & active community w/tree-lined sidewalks, beautiful common areas and tennis court. Schedule a private showing today!
Location
State MI
County Oakland
Area Auburn Hills (63141)
Rooms
Basement Finished
Interior
Interior Features Cable/Internet Avail., DSL Available, Spa/Jetted Tub, Wet Bar/Bar
Hot Water Gas
Heating Forced Air
Cooling Central A/C
Fireplaces Type FamRoom Fireplace, Gas Fireplace, LivRoom Fireplace, Natural Fireplace
Appliance Dishwasher, Disposal, Dryer, Microwave, Range/Oven, Refrigerator, Washer
Exterior
Garage Attached Garage, Electric in Garage, Gar Door Opener
Garage Spaces 2.0
Waterfront No
Garage Yes
Building
Story 2 Story
Foundation Basement
Architectural Style Colonial
Structure Type Cedar,Other
Schools
School District Avondale School District
Others
HOA Fee Include Maintenance Grounds
Ownership Private
Energy Description Natural Gas
Acceptable Financing Conventional
Listing Terms Conventional
Financing Cash,Conventional,FHA
Read Less

Provided through IDX via MiRealSource. Courtesy of MiRealSource Shareholder. Copyright MiRealSource.
Bought with Milagro Realty Group, LLC
GET MORE INFORMATION





