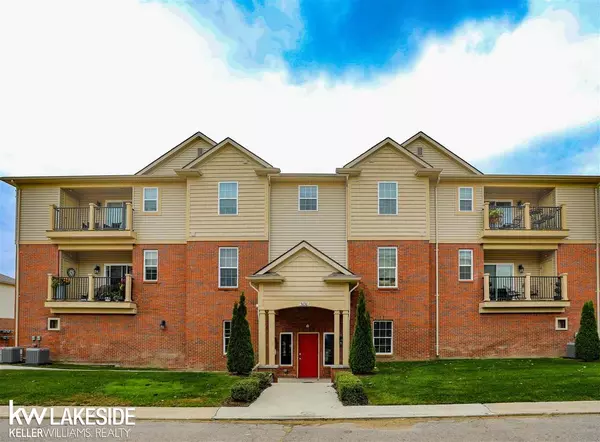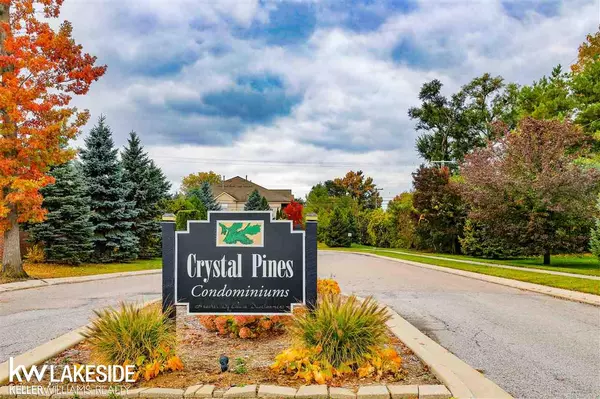For more information regarding the value of a property, please contact us for a free consultation.
5656 Flagstaff Pines Dr Shelby Twp, MI 48316
Want to know what your home might be worth? Contact us for a FREE valuation!

Our team is ready to help you sell your home for the highest possible price ASAP
Key Details
Sold Price $206,000
Property Type Condo
Sub Type Condominium
Listing Status Sold
Purchase Type For Sale
Square Footage 1,474 sqft
Price per Sqft $139
Subdivision Crystal Pines
MLS Listing ID 50027202
Sold Date 12/31/20
Style Condo/Ranch 2nd Flr or Above
Bedrooms 2
Full Baths 2
Abv Grd Liv Area 1,474
Year Built 2015
Annual Tax Amount $2,810
Property Description
Want NEW but don’t have time to build? This fabulous condo is better than new construction! Barely lived in and loaded with stylish upgrades, this 2-bedroom, 2 bath ranch condo is conveniently located in a small, desirable complex in popular Shelby Twp. Beautiful hardwood flooring throughout the main open living area. Bistro kitchen with espresso cabs, quartz counters, backsplash, ss appliances, walk in pantry and breakfast bar. Nice eating nook with sliding door to balcony. Master bedroom with dual closets, fan and custom barn door to ensuite bath with Euro glass shower door and granite counters. Tiled family bathroom with granite vanity never used! First floor laundry with washer and dryer included. Custom window treatments. Common attached garage and convenient elevator in the building. Assoc fee covers water and all exterior maintenance. Just pack your bags and move in!
Location
State MI
County Macomb
Area Shelby Twp (50007)
Zoning Residential
Rooms
Dining Room Breakfast Nook/Room
Kitchen Breakfast Nook/Room
Interior
Interior Features Cable/Internet Avail., Elevator/Lift, Fire Sprinkler
Hot Water Gas
Heating Forced Air
Cooling Ceiling Fan(s), Central A/C
Appliance Dishwasher, Disposal, Dryer, Microwave, Range/Oven, Refrigerator, Washer
Exterior
Garage Attached Garage, Gar Door Opener
Garage Spaces 1.0
Amenities Available Elevator, Pets-Allowed, Dogs Allowed, Cats Allowed
Waterfront No
Garage Yes
Building
Story Condo/Ranch 2nd Flr or Above
Foundation Basement
Water Public Water
Architectural Style Ranch
Structure Type Brick
Schools
School District Utica Community Schools
Others
HOA Fee Include Lawn Maintenance,Snow Removal,Trash Removal,Water/Sewer
Ownership Private
SqFt Source Public Records
Energy Description Natural Gas
Acceptable Financing Conventional
Listing Terms Conventional
Financing Cash,Conventional
Pets Description Cats Allowed, Dogs Allowed, Number Limit
Read Less

Provided through IDX via MiRealSource. Courtesy of MiRealSource Shareholder. Copyright MiRealSource.
Bought with Keller Williams Paint Creek
GET MORE INFORMATION





