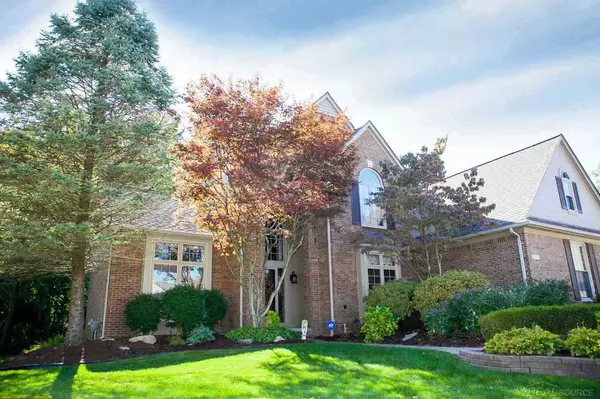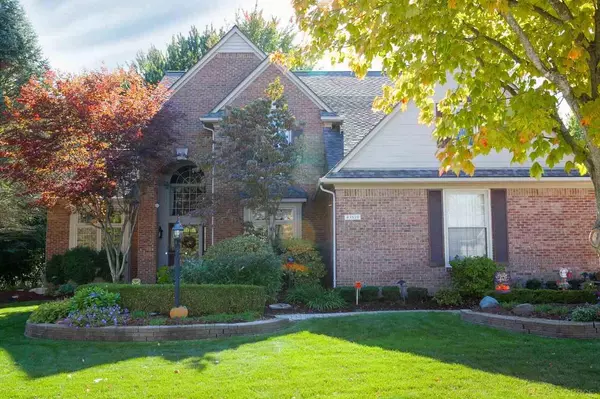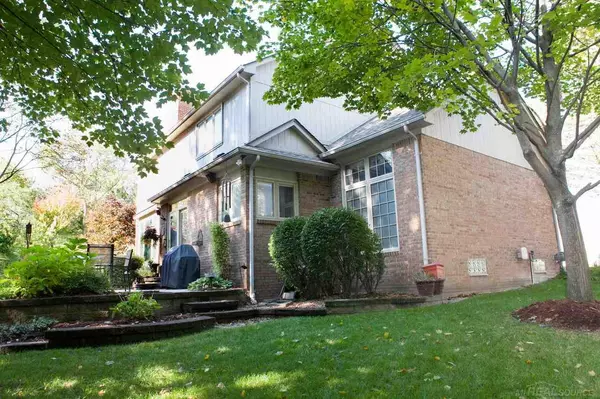For more information regarding the value of a property, please contact us for a free consultation.
43819 Pinot Noir Sterling Heights, MI 48314
Want to know what your home might be worth? Contact us for a FREE valuation!

Our team is ready to help you sell your home for the highest possible price ASAP
Key Details
Sold Price $410,000
Property Type Condo
Sub Type Residential
Listing Status Sold
Purchase Type For Sale
Square Footage 2,650 sqft
Price per Sqft $154
Subdivision Vineyards Sub 3
MLS Listing ID 50027259
Sold Date 01/04/21
Style 2 Story
Bedrooms 4
Full Baths 2
Half Baths 1
Abv Grd Liv Area 2,650
Year Built 1994
Annual Tax Amount $5,136
Tax Year 2020
Lot Size 0.300 Acres
Acres 0.3
Lot Dimensions 55X130X171X152
Property Description
Absolutely Beautiful well maintained 4 Bedroom open concept custom Colonial on premium cul-de-sac large pie-shaped lot backing to beautiful wooded common area! Large master suite with Cathedral ceilings, Updated bath w/shower and separate soaker tub. Home also boasts updated kitchen w/Lafata cabinets, custom island, granite tops, tile floors, stainless steel appliances & large nook! Also features Updated main bath, High ceilings, Pella windows/doorwall, custom window treatments, closet organizers, C/A, Updated roof, Hot water tank and exterior pant. Formal living room and dining room, den with hardwoods and 1st. floor laundry! 3 car side turned garage & Large private yard with 2 level brick paver patio, sprinklers and professional landscaping. Very private backyard with no rear neighbors on premium lot located in Prestigious Vineyards Subdivision w/Utica schools. Home has won Beautification award multiple times! A must see! **Appliances in basement to stay - stove, fridge and freezer**
Location
State MI
County Macomb
Area Sterling Heights (50012)
Zoning Residential
Rooms
Basement Poured, Unfinished
Dining Room Breakfast Nook/Room, Formal Dining Room
Kitchen Breakfast Nook/Room, Formal Dining Room
Interior
Interior Features Bay Window, Cathedral/Vaulted Ceiling, Ceramic Floors, Hardwood Floors, Security System, Walk-In Closet
Hot Water Gas
Heating Forced Air
Cooling Ceiling Fan(s), Central A/C
Fireplaces Type FamRoom Fireplace, Gas Fireplace
Appliance Dishwasher, Disposal, Freezer, Microwave, Range/Oven, Refrigerator
Exterior
Garage Attached Garage, Electric in Garage
Garage Spaces 3.0
Waterfront No
Garage Yes
Building
Story 2 Story
Foundation Basement
Water Public Water
Architectural Style Colonial
Structure Type Brick,Wood
Schools
School District Utica Community Schools
Others
Ownership Private
SqFt Source Public Records
Energy Description Natural Gas
Acceptable Financing VA
Listing Terms VA
Financing Cash,Conventional
Read Less

Provided through IDX via MiRealSource. Courtesy of MiRealSource Shareholder. Copyright MiRealSource.
Bought with Coldwell Banker Weir Manuel-Bir
GET MORE INFORMATION





