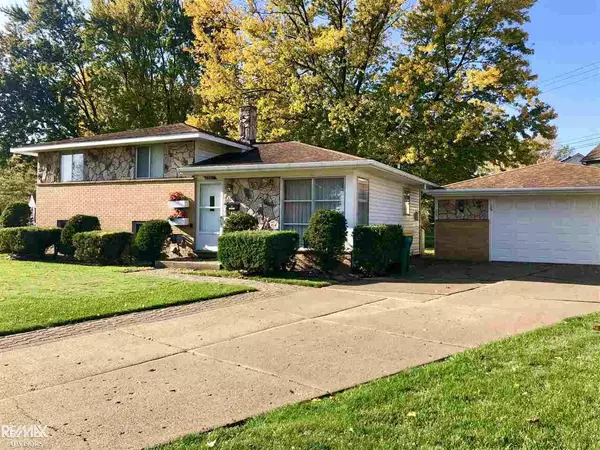For more information regarding the value of a property, please contact us for a free consultation.
33707 Newport Sterling Heights, MI 48310
Want to know what your home might be worth? Contact us for a FREE valuation!

Our team is ready to help you sell your home for the highest possible price ASAP
Key Details
Sold Price $177,000
Property Type Condo
Sub Type Residential
Listing Status Sold
Purchase Type For Sale
Square Footage 1,488 sqft
Price per Sqft $118
Subdivision Tarryton Sub
MLS Listing ID 50027352
Sold Date 12/22/20
Style Tri-Level
Bedrooms 3
Full Baths 2
Abv Grd Liv Area 1,488
Year Built 1962
Annual Tax Amount $2,245
Tax Year 2019
Lot Size 8,276 Sqft
Acres 0.19
Lot Dimensions 72 x 116
Property Description
Looking for a three bedroom two bathroom home that you can put your own style stamp on? Here it is - premium lot at the end of a beautiful cul-de-sac in a well-established quiet friendly neighborhood with backyard access to a great little park! Hardwood floors under all bedrooms, front room and stairs!! Park toys, tennis, a sledding hill and even has a peaceful walking trail, which leads to shopping, restaurants and much more within walking distance! Roof is 3 dimensional shingle (2007)- mechanicals and windows all in good shape - Garage is 24x24 , 2.5 car with a 220 line, extra large + storage - drive through garage, + shed for lawn equipment. House has updated electrical Located close to I75 , auto plants, Oakland mall, many parks and all the convinces you could need! Many within walking distance.
Location
State MI
County Macomb
Area Sterling Heights (50012)
Zoning Residential
Rooms
Basement Poured
Dining Room Eat-In Kitchen
Kitchen Eat-In Kitchen
Interior
Interior Features Cable/Internet Avail., Ceramic Floors, Hardwood Floors
Hot Water Gas
Heating Forced Air
Cooling Ceiling Fan(s), Central A/C
Appliance Dishwasher, Disposal, Microwave, Range/Oven, Refrigerator
Exterior
Parking Features Additional Garage(s), Attached Garage, Detached Garage, Electric in Garage, Gar Door Opener
Garage Spaces 3.0
Garage Yes
Building
Story Tri-Level
Foundation Crawl
Water Public Water
Architectural Style Colonial
Structure Type Aluminum,Brick,Vinyl Trim
Schools
School District Warren Consolidated Schools
Others
Ownership Private
SqFt Source Public Records
Energy Description Natural Gas
Acceptable Financing Conventional
Listing Terms Conventional
Financing Cash,Conventional,FHA
Read Less

Provided through IDX via MiRealSource. Courtesy of MiRealSource Shareholder. Copyright MiRealSource.
Bought with Century 21 Town & Country




