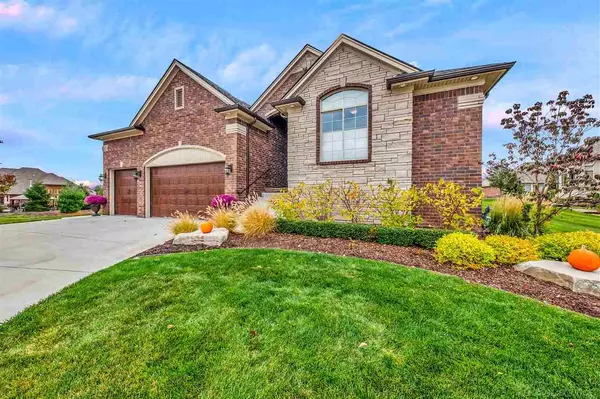For more information regarding the value of a property, please contact us for a free consultation.
62735 Franklin Park Drive Washington Twp, MI 48094
Want to know what your home might be worth? Contact us for a FREE valuation!

Our team is ready to help you sell your home for the highest possible price ASAP
Key Details
Sold Price $530,000
Property Type Condo
Sub Type Residential
Listing Status Sold
Purchase Type For Sale
Square Footage 2,326 sqft
Price per Sqft $227
Subdivision Franklin Park
MLS Listing ID 50027348
Sold Date 11/09/20
Style 1 Story
Bedrooms 3
Full Baths 3
Half Baths 1
Abv Grd Liv Area 2,326
Year Built 2017
Annual Tax Amount $6,494
Lot Size 0.260 Acres
Acres 0.26
Lot Dimensions 50 x 104
Property Description
OPEN HOUSE TODAY 1-4PM Rare find!! Every inch of this walkout ranch home is spectacular, you will not find another one like it at this price. Pride of ownership shows in this highly sought after Washington TWP community. Pure luxury at its finest. Upgrades include: crown moldings, wainscoting, LaFata cabinets, Trex decking, outdoor lighting, outdoor water feature, premium window treatments, professional landscaping, alarm system, barn doors, epoxy floors, handicap accessible bathroom, and 4th bedroom in-laws suite in custom finished lower level with a second full kitchen. 4 years new, premium walkout ranch. PRIVATE lot, private cul-de-sac location. Bathroom fixture in main bathroom not included in sale.
Location
State MI
County Macomb
Area Washington Twp (50006)
Zoning Residential
Rooms
Basement Walk Out, Poured, Sump Pump
Dining Room Eat-In Kitchen, Pantry
Kitchen Eat-In Kitchen, Pantry
Interior
Interior Features Cable/Internet Avail., Cathedral/Vaulted Ceiling, Ceramic Floors, Hardwood Floors, Security System, Walk-In Closet, Accessibility Features
Hot Water Gas
Heating Forced Air
Cooling Central A/C
Fireplaces Type Gas Fireplace, Grt Rm Fireplace
Appliance Dishwasher, Disposal, Freezer, Microwave, Range/Oven, Refrigerator
Exterior
Garage Attached Garage, Electric in Garage, Gar Door Opener
Garage Spaces 3.0
Waterfront No
Garage Yes
Building
Story 1 Story
Foundation Basement
Water Public Water
Architectural Style Ranch
Structure Type Brick,Vinyl Siding
Schools
School District Romeo Community Schools
Others
Ownership Private
SqFt Source Public Records
Energy Description Natural Gas
Acceptable Financing Conventional
Listing Terms Conventional
Financing Cash,Conventional,VA
Read Less

Provided through IDX via MiRealSource. Courtesy of MiRealSource Shareholder. Copyright MiRealSource.
Bought with Real Living Kee Realty-Clinton Twp
GET MORE INFORMATION





