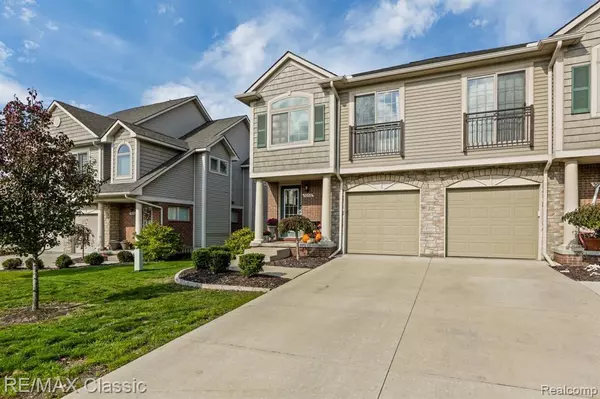For more information regarding the value of a property, please contact us for a free consultation.
50510 Beechwood Plymouth, MI 48170 5188
Want to know what your home might be worth? Contact us for a FREE valuation!

Our team is ready to help you sell your home for the highest possible price ASAP
Key Details
Sold Price $252,000
Property Type Condo
Sub Type Condominium
Listing Status Sold
Purchase Type For Sale
Square Footage 1,484 sqft
Price per Sqft $169
Subdivision Wayne County Condo Sub Plan No 708
MLS Listing ID 40117318
Sold Date 12/31/20
Style 2 Story
Bedrooms 2
Full Baths 2
Half Baths 1
Abv Grd Liv Area 1,484
Year Built 2015
Annual Tax Amount $3,824
Property Description
One of the newer built condos in "The Uplands". Clean and stylish, with nothing for you to do ... but move in and enjoy! Amazing natural light in every room. Beautiful dark hardwood flooring throughout the entry level. Warm and inviting gas fireplace in the cozy Living Room. Kitchen with expresso cabinets, granite counter-tops , recessed lighting, and stainless steal appliances. Upstairs you will find a large Master Suite with vaulted ceiling, walk-in closet, double granite vanity and a huge tiled walk-in shower. The 2nd Bedroom has it's own private full Bath, with tile floors and granite top vanity. Bright and sunny open concept flex-space upstairs would be perfect for an Office or work area. Full Basement has an egress window for future finishing and possibility for 3rd bedroom.. Large deck off Dining Room, great for entertaining, with steps leading down to a fairly private yard area. Please see list of exclusions with disclosures.
Location
State MI
County Wayne
Area Plymouth Twp (82012)
Rooms
Basement Unfinished
Interior
Interior Features Cable/Internet Avail., DSL Available
Heating Forced Air
Cooling Ceiling Fan(s), Central A/C
Fireplaces Type Gas Fireplace, LivRoom Fireplace
Appliance Dishwasher, Disposal, Microwave, Range/Oven
Exterior
Garage Attached Garage, Electric in Garage, Gar Door Opener, Direct Access
Garage Spaces 1.0
Amenities Available Private Entry
Waterfront No
Garage Yes
Building
Story 2 Story
Foundation Basement
Architectural Style Colonial
Structure Type Brick,Vinyl Siding,Wood
Schools
School District Plymouth Canton Comm Schools
Others
HOA Fee Include Maintenance Grounds,Snow Removal,Trash Removal,Maintenance Structure
Ownership Private
Energy Description Natural Gas
Acceptable Financing Conventional
Listing Terms Conventional
Financing Cash,Conventional
Pets Description Breed Restrictions, Cats Allowed, Dogs Allowed, Number Limit, Size Limit
Read Less

Provided through IDX via MiRealSource. Courtesy of MiRealSource Shareholder. Copyright MiRealSource.
Bought with Real Estate One-Livonia
GET MORE INFORMATION





