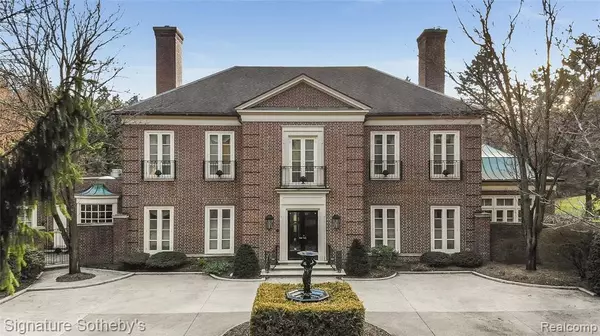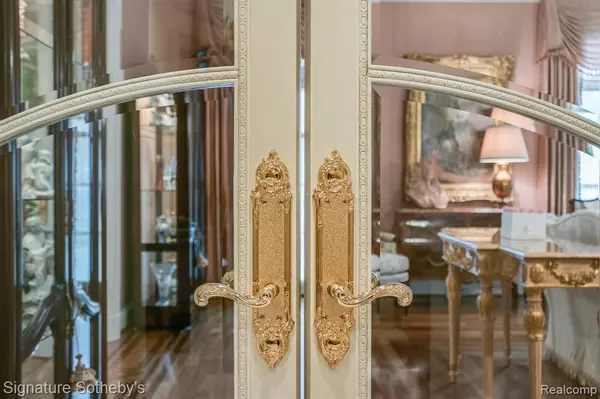For more information regarding the value of a property, please contact us for a free consultation.
325 DUNSTON Road Bloomfield Hills, MI 48304 3416
Want to know what your home might be worth? Contact us for a FREE valuation!

Our team is ready to help you sell your home for the highest possible price ASAP
Key Details
Sold Price $2,300,000
Property Type Single Family Home
Sub Type Single Family
Listing Status Sold
Purchase Type For Sale
Square Footage 6,661 sqft
Price per Sqft $345
Subdivision South Cranbrook
MLS Listing ID 40118168
Sold Date 02/02/21
Style More than 2 Stories
Bedrooms 3
Full Baths 3
Half Baths 3
Abv Grd Liv Area 6,661
Year Built 1981
Annual Tax Amount $32,046
Lot Size 0.970 Acres
Acres 0.97
Lot Dimensions 365x362x249x254
Property Description
Grand & gracious French chateau-inspired brick estate set on an acre of private lush grounds, on one of Bloomfield Hill’s most exclusive, sought-after streets. The standard of elegance is heightened by stunning architectural details gracing the expansive, sophisticated living quarters. Quality is exuded throughout w/solid mahogany floors/ fixtures, plaster walls/moldings, imported fireplaces/flooring from estates around the world. Plus modern luxuries abound including an elevator, generator & 3 laundry rooms. A dramatic reception foyer with its striking staircase instantly impresses. Formal entertaining & quiet relaxation are accommodated in the generous living room, regal dining room, premium chef’s kitchen with breakfast room, mahogany library & light-bathed sunroom enveloped by windows & views. Other highlights include a sumptuous master suite w/spa bath & spiral staircase to an amazing dressing room, an additional guest suite + separate 1BR apartment atop the heated 4-car garage!
Location
State MI
County Oakland
Area Bloomfield Hills (63191)
Rooms
Basement Finished
Interior
Interior Features Cable/Internet Avail., DSL Available, Elevator/Lift, Spa/Jetted Tub, Wet Bar/Bar
Hot Water Gas
Heating Forced Air, Radiant, Zoned Heating
Cooling Central A/C
Fireplaces Type FamRoom Fireplace, Gas Fireplace, Primary Bedroom Fireplace
Appliance Dishwasher, Disposal, Dryer, Freezer, Microwave, Other-See Remarks, Range/Oven, Refrigerator, Washer
Exterior
Garage Attached Garage, Electric in Garage, Gar Door Opener, Heated Garage, Side Loading Garage, Direct Access
Garage Spaces 4.0
Waterfront No
Garage Yes
Building
Story More than 2 Stories
Foundation Basement
Architectural Style Colonial
Structure Type Brick,Stone
Schools
School District Birmingham City School District
Others
Ownership Private
Energy Description Natural Gas
Acceptable Financing Conventional
Listing Terms Conventional
Financing Cash,Conventional
Read Less

Provided through IDX via MiRealSource. Courtesy of MiRealSource Shareholder. Copyright MiRealSource.
Bought with Max Broock, REALTORS®-Birmingham
GET MORE INFORMATION





