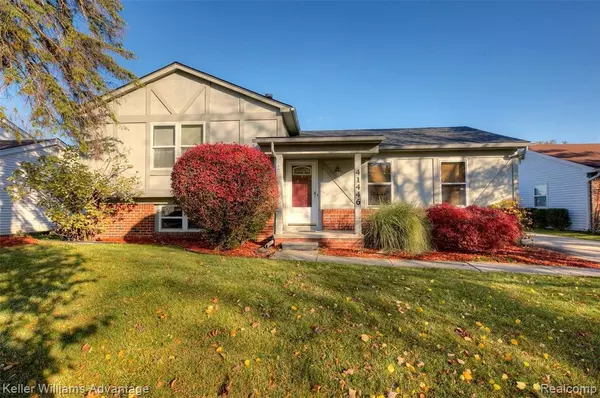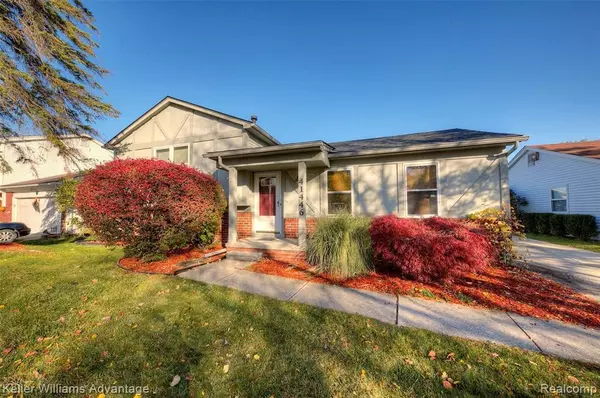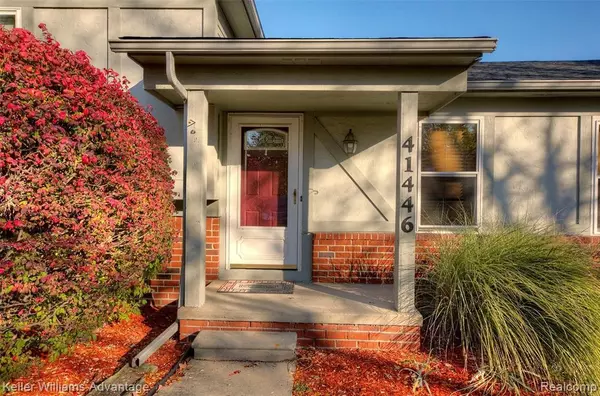For more information regarding the value of a property, please contact us for a free consultation.
41446 AYRSHIRE Drive Canton, MI 48188 1229
Want to know what your home might be worth? Contact us for a FREE valuation!

Our team is ready to help you sell your home for the highest possible price ASAP
Key Details
Sold Price $230,000
Property Type Single Family Home
Sub Type Single Family
Listing Status Sold
Purchase Type For Sale
Square Footage 1,517 sqft
Price per Sqft $151
Subdivision Century Farm Sub
MLS Listing ID 40118440
Sold Date 12/15/20
Style Quad-Level
Bedrooms 3
Full Baths 1
Half Baths 1
Abv Grd Liv Area 1,517
Year Built 1976
Annual Tax Amount $4,859
Lot Size 8,276 Sqft
Acres 0.19
Lot Dimensions 60.00X136.50
Property Description
Welcome home to this Quad-level home(yes there is a basement...and it is partially finished!), located in Century Farms Subdivision, the association maintains the large open field behind the subject property and Woodbridge park within walking distance. When you enter the home you are greeted by an open living/dining space with brand new carpet in September 2020. The kitchen cabinets extend to the ceiling which adds extra storage and all kitchen appliances stay. The kitchen stove is currently electric but there is also a gas hook-up. This home is ready for cozy winters with the natural brick fireplace in the family room. The washer and dryer also stay with the home. There is an AMAZING shed in the backyard that has been grandfathered in with the property. Extra insulation added 2008, roof replaced 2014 (with transferable 10 year labor warranty and 50 yr shingle warranty.) New carpet throughout home, new paint throughout home, new energy star qualified skylightes in screened porch 2020.
Location
State MI
County Wayne
Area Canton Twp (82071)
Rooms
Basement Finished, Partially Finished
Interior
Interior Features Cable/Internet Avail., DSL Available
Hot Water Gas
Heating Forced Air
Cooling Ceiling Fan(s), Central A/C
Fireplaces Type FamRoom Fireplace, Natural Fireplace
Appliance Dishwasher, Disposal, Dryer, Microwave, Range/Oven, Refrigerator, Washer
Exterior
Parking Features Detached Garage, Electric in Garage, Gar Door Opener, Side Loading Garage
Garage Spaces 2.5
Garage Yes
Building
Story Quad-Level
Foundation Basement
Water Public Water
Architectural Style Split Level
Structure Type Aluminum,Brick,Wood
Schools
School District Plymouth Canton Comm Schools
Others
HOA Fee Include Maintenance Grounds,Snow Removal
Ownership Private
Assessment Amount $204
Energy Description Natural Gas
Acceptable Financing Conventional
Listing Terms Conventional
Financing Cash,Conventional,FHA,VA,FHA 203K
Read Less

Provided through IDX via MiRealSource. Courtesy of MiRealSource Shareholder. Copyright MiRealSource.
Bought with Coldwell Banker Realty




