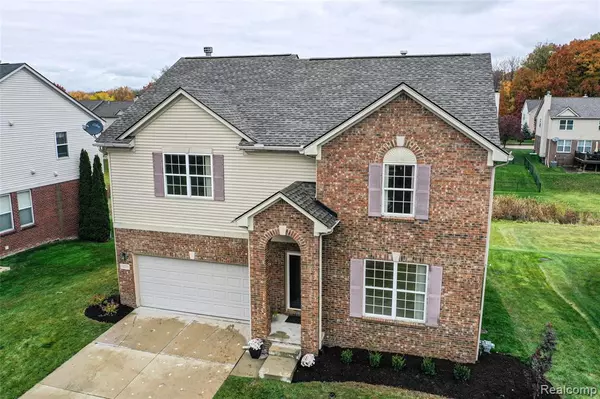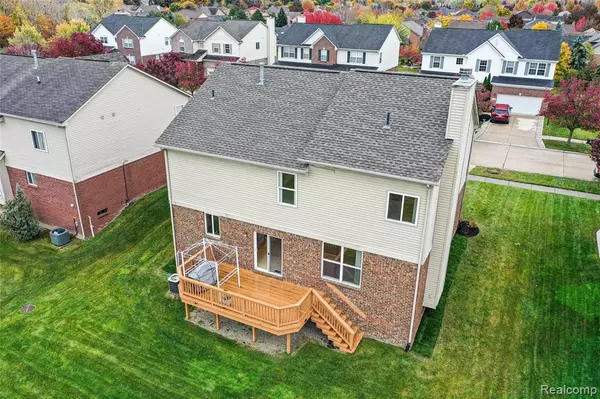For more information regarding the value of a property, please contact us for a free consultation.
15519 Brookstone Drive Clinton Township, MI 48035
Want to know what your home might be worth? Contact us for a FREE valuation!

Our team is ready to help you sell your home for the highest possible price ASAP
Key Details
Sold Price $326,500
Property Type Single Family Home
Sub Type Single Family
Listing Status Sold
Purchase Type For Sale
Square Footage 2,560 sqft
Price per Sqft $127
Subdivision Brookstone Residential Condo
MLS Listing ID 40118812
Sold Date 01/14/21
Style 2 Story
Bedrooms 4
Full Baths 2
Half Baths 1
Abv Grd Liv Area 2,560
Year Built 2005
Annual Tax Amount $3,861
Lot Size 7,405 Sqft
Acres 0.17
Lot Dimensions 70 x 104
Property Description
A beautiful home. Quick closing available! 2005 construction, renovated in 2011. Updated in 2020. You'll enjoy the open concept eat-in kitchen with island, and pantry; and create many happy memories in the attached family room with a gas fireplace, and walk-out deck. The sunny Great Room with 9' ceilings easily functions as both a formal dining area and living room; or an office space and living room. The second floor has a fantastic layout, with a large, luxurious Master Bedroom en-suite. The bedroom itself has a cathedral ceiling and two walk-in closets. Attached is a private bath with both a shower and soaking tub, and dual sinks,...of course. Two of the 3 spacious additional bedrooms have large walk-in closets as well. Second floor laundry! The lower level, although unfinished, has fabulous potential. A daylight window floods the space w/light, and it is already plumbed for a full bath. Newer roof. Granite counters. New landscaping. Attached 2-car garage. Close to parks, shopping.
Location
State MI
County Macomb
Area Clinton Twp (50011)
Rooms
Basement Unfinished
Interior
Interior Features Cable/Internet Avail., DSL Available
Hot Water Gas
Heating Forced Air
Cooling Central A/C
Fireplaces Type FamRoom Fireplace, Gas Fireplace
Appliance Dishwasher, Disposal, Dryer, Microwave, Range/Oven, Refrigerator, Washer
Exterior
Parking Features Attached Garage, Electric in Garage, Gar Door Opener, Direct Access
Garage Spaces 2.0
Garage Description 21x22
Garage Yes
Building
Story 2 Story
Foundation Basement
Water Public Water
Architectural Style Colonial
Structure Type Brick,Vinyl Siding
Schools
School District Fraser Public Schools
Others
HOA Fee Include Maintenance Grounds,Snow Removal
Ownership Private
Energy Description Natural Gas
Acceptable Financing Conventional
Listing Terms Conventional
Financing Cash,Conventional,FHA,VA
Read Less

Provided through IDX via MiRealSource. Courtesy of MiRealSource Shareholder. Copyright MiRealSource.
Bought with Market Elite Inc




