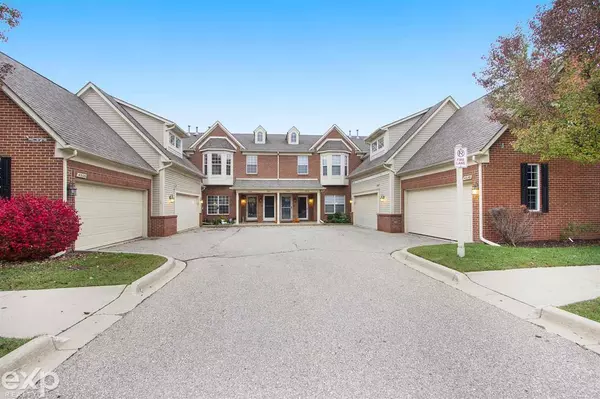For more information regarding the value of a property, please contact us for a free consultation.
43123 Pendleton Circle Sterling Heights, MI 48313
Want to know what your home might be worth? Contact us for a FREE valuation!

Our team is ready to help you sell your home for the highest possible price ASAP
Key Details
Sold Price $190,000
Property Type Condo
Sub Type Condominium
Listing Status Sold
Purchase Type For Sale
Square Footage 1,890 sqft
Price per Sqft $100
Subdivision Pendleton Village
MLS Listing ID 50027917
Sold Date 12/30/20
Style Condo/Apt 2nd Flr or Above
Bedrooms 2
Full Baths 2
Abv Grd Liv Area 1,890
Year Built 2004
Annual Tax Amount $3,197
Property Description
SUPER SHARP, MOVE IN READY, Sterling Heights condo! This sprawling second floor unit offers basically 2 of everything! 2 HUGE bedrooms, 2 Full Bathrooms, 2 BONUS ROOMS and a 2 Car Garage! At 1,890 square feet the open concept kitchen (equipped with new granite counters & all appliances stay)/dining room/living room area are ready for you to host the holidays! The private deck off of the living room offers serene pond views. The massive master offers a huge en-suite, cathedral ceilings and an awesome walk in closet. The "guest wing" offers a generously sized bedroom, separate full bath and bonus room just up the second set of stairs! If all that space isn't enough, head down the garage corridor and into the SECOND bonus room! Just past the bonus room leads you into the ATTACHED 2 Car Garage! Super low HOA includes water, all outside maintenance, trash and snow removal. All appliances stay, IMMEDIATE OCCUPANCY.
Location
State MI
County Macomb
Area Sterling Heights (50012)
Zoning Residential
Interior
Interior Features 9 ft + Ceilings, Cable/Internet Avail., Cathedral/Vaulted Ceiling, Ceramic Floors, Walk-In Closet
Hot Water Gas
Heating Forced Air
Cooling Ceiling Fan(s), Central A/C
Fireplaces Type LivRoom Fireplace
Appliance Dishwasher, Disposal, Dryer, Microwave, Range/Oven, Refrigerator, Washer
Exterior
Parking Features Attached Garage
Garage Spaces 2.0
Amenities Available Grounds Maintenance
Garage Yes
Building
Story Condo/Apt 2nd Flr or Above
Foundation Slab
Water Public Water
Architectural Style Ranch
Structure Type Brick,Wood
Schools
School District Utica Community Schools
Others
HOA Fee Include Lawn Maintenance,Snow Removal,Trash Removal,Water/Sewer
Ownership Private
SqFt Source Public Records
Energy Description Natural Gas
Acceptable Financing Conventional
Listing Terms Conventional
Financing Cash,Conventional
Pets Allowed Call for Pet Restrictions
Read Less

Provided through IDX via MiRealSource. Courtesy of MiRealSource Shareholder. Copyright MiRealSource.
Bought with EXP Realty LLC




