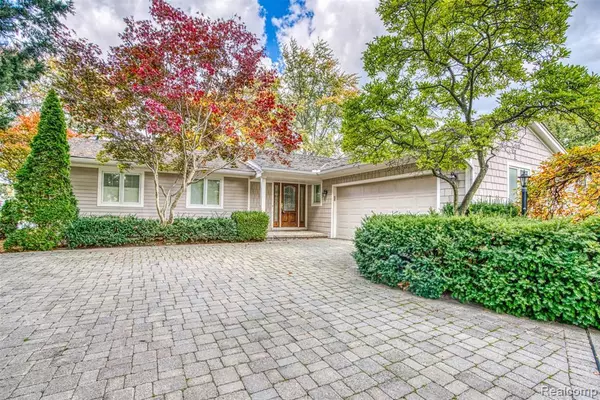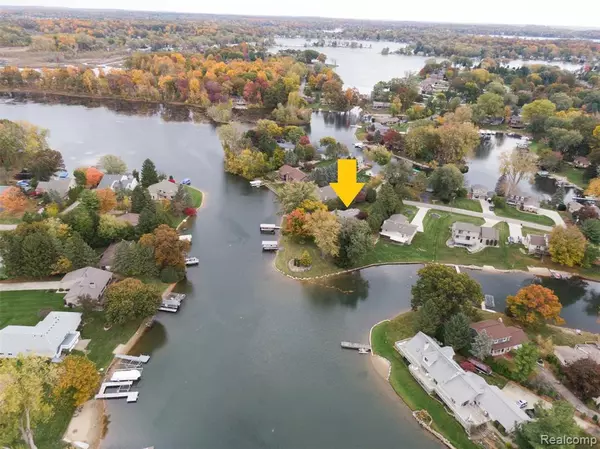For more information regarding the value of a property, please contact us for a free consultation.
4043 ARABY CRT Highland, MI 48356-1103
Want to know what your home might be worth? Contact us for a FREE valuation!

Our team is ready to help you sell your home for the highest possible price ASAP
Key Details
Sold Price $550,000
Property Type Condo
Sub Type Residential
Listing Status Sold
Purchase Type For Sale
Square Footage 1,725 sqft
Price per Sqft $318
Subdivision Axford Acres No 4
MLS Listing ID 40119255
Sold Date 12/02/20
Style 1 Story
Bedrooms 2
Full Baths 2
Half Baths 1
Abv Grd Liv Area 1,725
Year Built 1971
Annual Tax Amount $6,097
Lot Size 0.830 Acres
Acres 0.83
Lot Dimensions Irregular
Property Description
Take a look at this stunning home on Duck Lake! From the moment that you drive up to the home, you will notice that the previous owners have taken meticulous care of the space, from the brick paver driveway and patio outside to the hardwood floors inside. Upon walking into the home, you're welcomed by a spacious foyer that leads you to the living room with hardwood floors and a fireplace. This is open to the dining room. The newer kitchen features ample cabinet space with granite counters and stainless steel appliances. The home has a Florida room to enjoy the outside on those rainy days. In the daylight basement, you'll find a nicely finished space with built-in shelves, a coffered ceiling, a fireplace, a wet bar, and a full bathroom. Plus, be sure to take a look at the sauna! And there is a 2-car garage. Outside, there is almost an acre of beautifully landscaped property that boasts a pergola with built-in firepit. Schedule a showing today!
Location
State MI
County Oakland
Area Highland Twp (63111)
Rooms
Basement Block, Egress/Daylight Windows, Finished
Interior
Interior Features Sound System, Sump Pump, Wet Bar/Bar
Hot Water Gas
Heating Forced Air
Cooling Central A/C
Fireplaces Type Basement Fireplace, Gas Fireplace, LivRoom Fireplace
Appliance Central Vacuum, Dishwasher, Microwave, Other-See Remarks, Range/Oven, Refrigerator, Water Softener - Owned
Exterior
Garage Attached Garage, Direct Access, Electric in Garage, Gar Door Opener
Garage Spaces 2.0
Amenities Available Pets-Allowed
Waterfront Yes
Garage Yes
Building
Story 1 Story
Foundation Basement
Water Private Well
Architectural Style Ranch
Structure Type Composition
Schools
School District Huron Valley Schools
Others
Ownership Private
Energy Description Natural Gas
Acceptable Financing Conventional
Listing Terms Conventional
Financing Cash,Conventional,FHA,VA
Read Less

Provided through IDX via MiRealSource. Courtesy of MiRealSource Shareholder. Copyright MiRealSource.
Bought with Powell Real Estate
GET MORE INFORMATION





