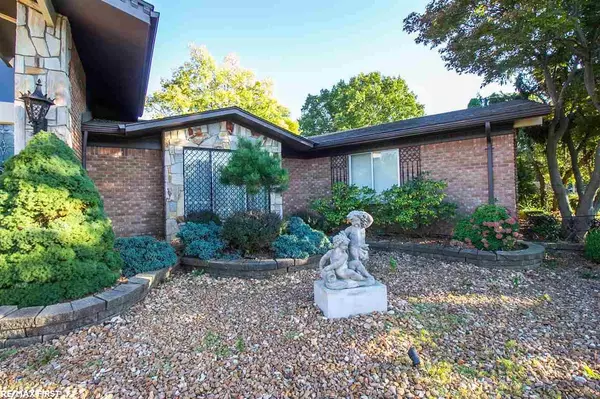For more information regarding the value of a property, please contact us for a free consultation.
21266 Balfour Clinton Township, MI 48036
Want to know what your home might be worth? Contact us for a FREE valuation!

Our team is ready to help you sell your home for the highest possible price ASAP
Key Details
Sold Price $552,000
Property Type Single Family Home
Sub Type Residential
Listing Status Sold
Purchase Type For Sale
Square Footage 4,504 sqft
Price per Sqft $122
Subdivision Frederick Estates
MLS Listing ID 50028157
Sold Date 03/17/21
Style 1 Story
Bedrooms 5
Full Baths 3
Half Baths 1
Abv Grd Liv Area 4,504
Year Built 1968
Annual Tax Amount $9,930
Lot Size 0.700 Acres
Acres 0.7
Lot Dimensions 161x190
Property Description
Builders original home. One of a kind! First time offered. A grand entrance, marble foyer , this home is beyond description. Nothing can compare! Solid Cherry kitchen with Corian Countertops.Master bedroom with private bath and whirl pool tub. Jack and jill bedroom with full bath, every bedroom has walk in closet. The office could be the fifth bedroom! it has a closet. The entire lower level finished, another 4400 SQ FT of living area. Table seating for 40 people. Entertainment area also. Complete kitchen and dining room, large living room. Full bath with a dry sauna. A separate room for toys or an office. Door wall to a 40x30 patio. Multi-level landscaping with built-in fiberglass pool, Circle driveway for 10 cars, side driveway for 6 more. This property sits on a double lot!
Location
State MI
County Macomb
Area Clinton Twp (50011)
Zoning Residential
Rooms
Basement Finished, Walk Out
Dining Room Eat-In Kitchen, Formal Dining Room
Kitchen Eat-In Kitchen, Formal Dining Room
Interior
Interior Features Bay Window, Cathedral/Vaulted Ceiling, Ceramic Floors, Security System, Walk-In Closet, Wet Bar/Bar
Hot Water Gas
Heating Forced Air, Humidifier
Cooling Central A/C
Fireplaces Type Basement Fireplace, Gas Fireplace, Grt Rm Fireplace, Natural Fireplace
Appliance Central Vacuum, Dishwasher, Disposal, Freezer, Range/Oven, Refrigerator
Exterior
Garage Attached Garage, Gar Door Opener
Garage Spaces 2.5
Amenities Available Pool/Hot Tub
Waterfront No
Garage Yes
Building
Story 1 Story
Foundation Basement
Water Public Water
Architectural Style Ranch
Structure Type Brick,Wood
Schools
School District Chippewa Valley Schools
Others
Ownership Private
SqFt Source Public Records
Energy Description Natural Gas
Acceptable Financing Cash
Listing Terms Cash
Financing Cash,Conventional
Read Less

Provided through IDX via MiRealSource. Courtesy of MiRealSource Shareholder. Copyright MiRealSource.
Bought with MITown Realty
GET MORE INFORMATION





