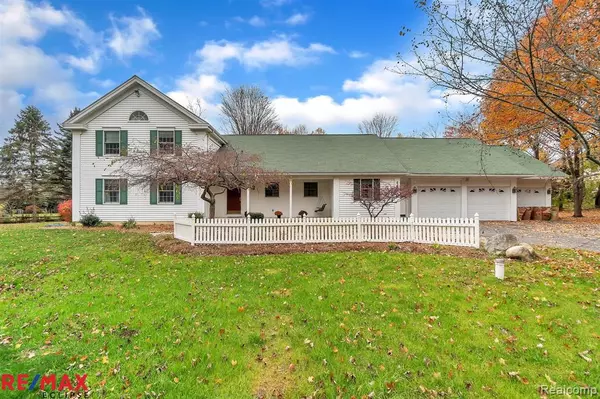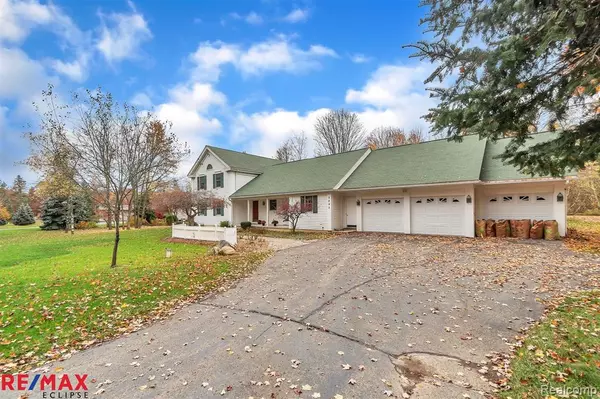For more information regarding the value of a property, please contact us for a free consultation.
8645 RACHAEL DR Davisburg, MI 48350-1722
Want to know what your home might be worth? Contact us for a FREE valuation!

Our team is ready to help you sell your home for the highest possible price ASAP
Key Details
Sold Price $345,000
Property Type Condo
Sub Type Residential
Listing Status Sold
Purchase Type For Sale
Square Footage 2,805 sqft
Price per Sqft $122
Subdivision Eliza Lake Estates No 1
MLS Listing ID 40119645
Sold Date 12/04/20
Style 1 1/2 Story
Bedrooms 4
Full Baths 2
Half Baths 1
Abv Grd Liv Area 2,805
Year Built 1993
Annual Tax Amount $4,448
Lot Size 1.410 Acres
Acres 1.41
Lot Dimensions 282 X 354 X 68 X 345
Property Description
First time on the market! Custom built and well maintained home in Eliza Lake Estates. Farmhouse style cape cod offers a spacious layout. One and a half acre of beautiful, wooded property. Inviting covered front porch leads to a dramatic 2-story foyer with an abundance of natural light, crown molding, wainscoting and hardwood floors. Large living and dining room perfect for entertaining. Kitchen complete with eat-in kitchenette, sky lights, centerpiece island, granite counters/back-splash and newer appliances. Great room with vaulted ceiling surrounded by 'one way' windows. Generously sized first floor master suite includes walk in closet, vanity area, jetted tub and separate shower. Second level has three large bedrooms complete with built-in closet shelving, full bathroom & loft area. Almost 2000 square foot basement with tons of potential. First floor laundry/mudroom leads to a massive 4 car garage with attic storage & workshop. Deeded lake access to private Eliza Lake. A must see!!
Location
State MI
County Oakland
Area Springfield Twp (63071)
Rooms
Basement Egress/Daylight Windows
Interior
Interior Features Cable/Internet Avail., Sump Pump
Hot Water Gas
Heating Forced Air
Cooling Ceiling Fan(s), Central A/C
Appliance Dishwasher, Disposal, Dryer, Humidifier, Microwave, Range/Oven, Refrigerator, Washer, Water Softener - Owned
Exterior
Parking Features Attached Garage, Direct Access, Electric in Garage, Gar Door Opener, Workshop
Garage Spaces 4.0
Garage Description 33X34
Amenities Available Pets-Allowed
Garage Yes
Building
Story 1 1/2 Story
Foundation Basement
Water Private Well
Architectural Style Cape Cod
Structure Type Vinyl Siding
Schools
School District Holly Area School District
Others
Ownership Private
Energy Description Natural Gas
Acceptable Financing Conventional
Listing Terms Conventional
Financing Cash,Conventional
Read Less

Provided through IDX via MiRealSource. Courtesy of MiRealSource Shareholder. Copyright MiRealSource.
Bought with Century 21 Town& Country Clar




