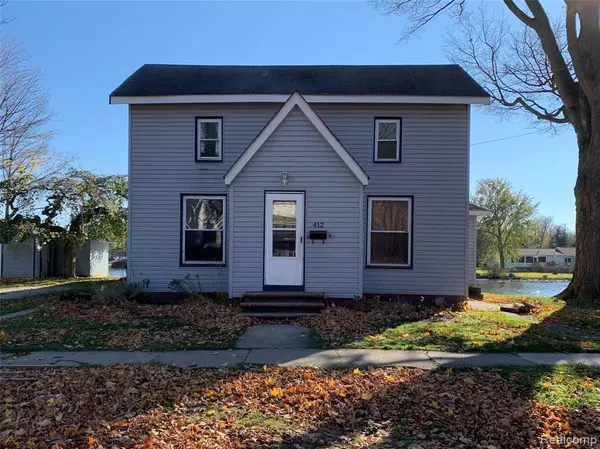For more information regarding the value of a property, please contact us for a free consultation.
412 E ELLEN Street Fenton, MI 48430 2121
Want to know what your home might be worth? Contact us for a FREE valuation!

Our team is ready to help you sell your home for the highest possible price ASAP
Key Details
Sold Price $170,000
Property Type Single Family Home
Sub Type Single Family
Listing Status Sold
Purchase Type For Sale
Square Footage 1,700 sqft
Price per Sqft $100
Subdivision Assr'S Plat No 4 (Fenton)
MLS Listing ID 40119696
Sold Date 11/30/20
Style 1 1/2 Story
Bedrooms 4
Full Baths 2
Abv Grd Liv Area 1,700
Year Built 1930
Annual Tax Amount $4,022
Lot Size 0.400 Acres
Acres 0.4
Lot Dimensions 207 X 63 X 217 X 86
Property Description
Make this one your own with this priced to sell future dream home. Prime location right on Fenton’s Mill Pond with over 200 feet of water frontage. Head out to the water for kayaking or fishing or just stay on shore and enjoy the beautiful views right from your favorite chair. The house sits on a larger sized city lot and is also right next door to O’Donnell Park. Anything else? YES. You’re right in the heart of downtown Fenton so walk to ALL your favorite restaurants and shopping!! 1700 square feet. Three, four or maybe even five bedrooms if needed. Two full baths. Lots of space and TONS of potential. Investors welcome.
Location
State MI
County Genesee
Area Fenton (25022)
Rooms
Basement Unfinished
Interior
Heating Forced Air
Cooling Ceiling Fan(s)
Appliance Washer
Exterior
Garage Detached Garage
Garage Spaces 1.5
Garage Description 16x20
Waterfront Yes
Garage Yes
Building
Story 1 1/2 Story
Foundation Michigan Basement
Architectural Style Bungalow
Structure Type Vinyl Siding,Cinder Block
Schools
School District Fenton Area Public Schools
Others
Ownership Private
Energy Description Natural Gas
Acceptable Financing Cash
Listing Terms Cash
Financing Cash,Conventional
Read Less

Provided through IDX via MiRealSource. Courtesy of MiRealSource Shareholder. Copyright MiRealSource.
Bought with RE/MAX Platinum
GET MORE INFORMATION





