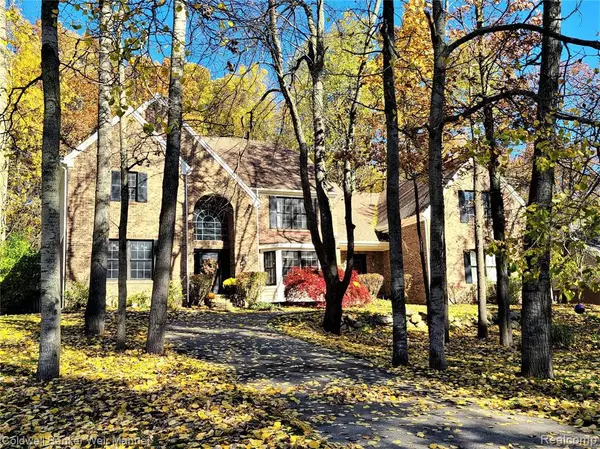For more information regarding the value of a property, please contact us for a free consultation.
10106 CREEKWOOD TRAIL Davisburg, MI 48350-2059
Want to know what your home might be worth? Contact us for a FREE valuation!

Our team is ready to help you sell your home for the highest possible price ASAP
Key Details
Sold Price $420,000
Property Type Condo
Sub Type Residential
Listing Status Sold
Purchase Type For Sale
Square Footage 3,434 sqft
Price per Sqft $122
Subdivision Pebble Creek Of Springfield Occpn 874
MLS Listing ID 40119710
Sold Date 12/04/20
Style 2 Story
Bedrooms 4
Full Baths 3
Half Baths 1
Abv Grd Liv Area 3,434
Year Built 1995
Annual Tax Amount $5,143
Lot Size 0.750 Acres
Acres 0.75
Lot Dimensions 110x282x114x313
Property Description
GREAT opportunity to own a family-sized colonial (3434 sq ft) on a huge lot in beautiful Pebble Creek! Gorgeous subdivision, coveted Clarkston schools, close to transit corridors. So. Much. Room! Entry level features living room (could be 2nd home office or playroom), formal dining room, office, family room w/ gas fireplace, huge eat-in kitchen w/ island and slider to patio, and mudroom/laundry room w/ separate entrance. Upstairs, spacious owner suite w/ ensuite bath and walk-in closets, massive junior suite w/ ensuite bath, two add'l bedrooms, 3rd full bath, 10'x10' storage closet. Large rooms, all w/ beautiful views. Some interior updating/TLC = instant equity! (Priced at only $125/sq ft!) So much has already been done for you! Exterior features new siding and paint (2020). New since 2018: 2 furnaces, 2 A/C units, hot water heater, SS fridge. Ultra-private backyard and unfinished basement await your personal touch. Bright, roomy house w/ great bones in desirable neighborhood! Hurry!
Location
State MI
County Oakland
Area Springfield Twp (63071)
Rooms
Basement Brick, Egress/Daylight Windows
Interior
Interior Features Cable/Internet Avail., Security System
Hot Water Gas
Heating Forced Air, Zoned Heating
Cooling Ceiling Fan(s), Central A/C
Fireplaces Type FamRoom Fireplace, Gas Fireplace
Appliance Dishwasher, Disposal, Dryer, Washer, Water Softener - Owned
Exterior
Parking Features Attached Garage, Direct Access, Electric in Garage, Gar Door Opener, Side Loading Garage
Garage Spaces 3.0
Garage Description 32x22
Amenities Available Grounds Maintenance, Pets-Allowed
Garage Yes
Building
Story 2 Story
Foundation Basement
Water Private Well
Architectural Style Colonial
Structure Type Brick,Wood
Schools
School District Clarkston Comm School District
Others
Ownership Private
Energy Description Natural Gas
Acceptable Financing Conventional
Listing Terms Conventional
Financing Cash,Conventional
Read Less

Provided through IDX via MiRealSource. Courtesy of MiRealSource Shareholder. Copyright MiRealSource.
Bought with Real Estate One-Ortonville




