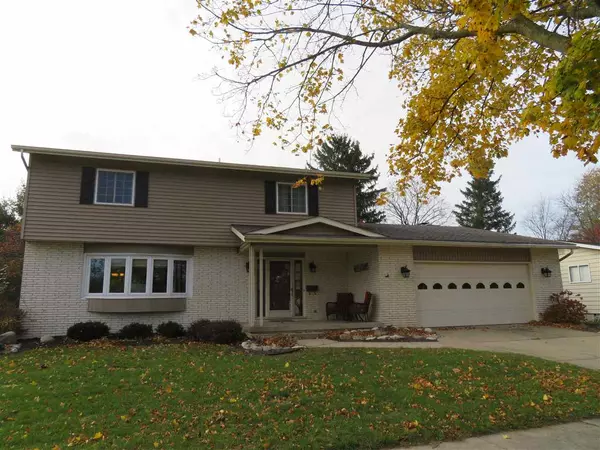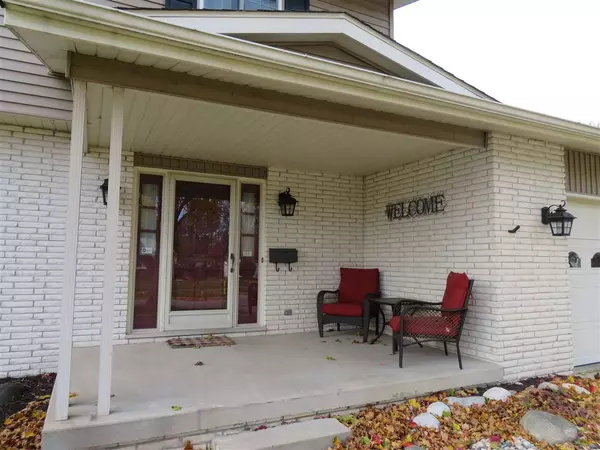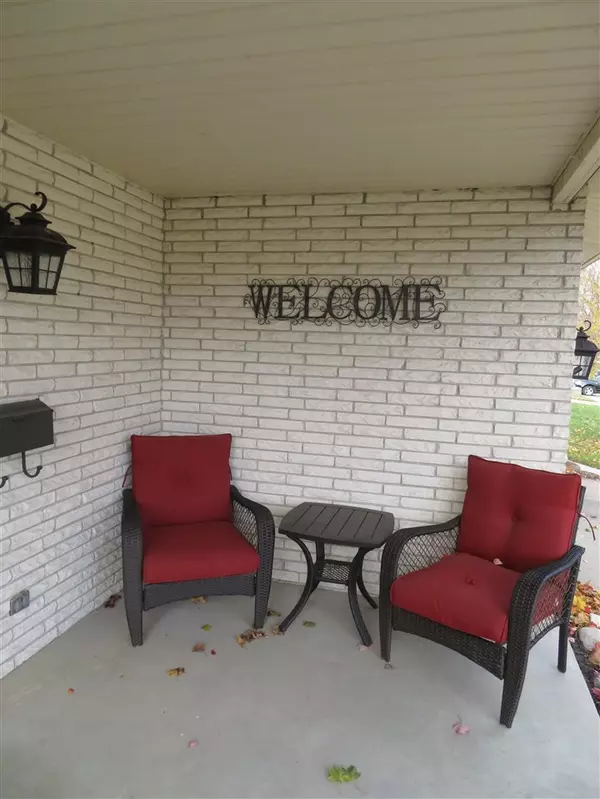For more information regarding the value of a property, please contact us for a free consultation.
515 Cherrywood Dr Flushing, MI 48433
Want to know what your home might be worth? Contact us for a FREE valuation!

Our team is ready to help you sell your home for the highest possible price ASAP
Key Details
Sold Price $210,000
Property Type Single Family Home
Sub Type Residential
Listing Status Sold
Purchase Type For Sale
Square Footage 2,208 sqft
Price per Sqft $95
Subdivision Meadowview Estates No. 3
MLS Listing ID 50028219
Sold Date 03/26/21
Style 2 Story
Bedrooms 4
Full Baths 2
Half Baths 1
Abv Grd Liv Area 2,208
Year Built 1971
Annual Tax Amount $4,137
Lot Size 10,454 Sqft
Acres 0.24
Lot Dimensions 77 x 133
Property Description
LOST OUR BUYERS! Home has successfully past inspection AND appraisal! AMAZING Family Home, and a rare find in Flushing at a sprawling 2200 square feet! Move In Ready! This home offers 4 spacious bedrooms with 2.5 baths, AND a partially finished basement! Family oriented Meadowview Subdivision is close to both the Middle School and the High School. Recent updates include electrical, lighting fixtures, window treatments, new paint throughout, basement carpet, second level bathroom tile flooring, and more! Lots of extra storage in the basement with built in shelving and cabinets. The covered deck includes built in seating, and is surrounded by a variety of perennials that will bloom throughout the seasons! If you're looking to move the family to Flushing, this is THE ONE!
Location
State MI
County Genesee
Area Flushing Twp (25007)
Zoning Residential
Rooms
Basement Block, Interior Access, Partially Finished
Dining Room Breakfast Nook/Room, Formal Dining Room, Pantry
Kitchen Breakfast Nook/Room, Formal Dining Room, Pantry
Interior
Interior Features Bay Window, Cable/Internet Avail., Ceramic Floors, Window Treatment(s)
Hot Water Gas
Heating Forced Air
Cooling Attic Fan, Ceiling Fan(s), Central A/C
Fireplaces Type FamRoom Fireplace, Gas Fireplace
Appliance Dishwasher, Disposal, Humidifier, Range/Oven, Refrigerator
Exterior
Parking Features Attached Garage, Direct Access, Electric in Garage, Gar Door Opener
Garage Spaces 2.0
Amenities Available Sidewalks, Street Lights
Garage Yes
Building
Story 2 Story
Foundation Basement
Water Public Water
Architectural Style Colonial
Structure Type Vinyl Siding
Schools
School District Flushing Community Schools
Others
Ownership Private
SqFt Source Estimated
Energy Description Natural Gas
Acceptable Financing Conventional
Listing Terms Conventional
Financing Cash,Conventional,FHA,Rural Development,VA
Read Less

Provided through IDX via MiRealSource. Courtesy of MiRealSource Shareholder. Copyright MiRealSource.
Bought with Keller Williams First




